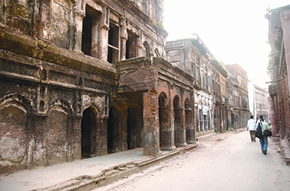Panam
Panam ancient Painam, a locality now in Sonargaon upazila of Narayanganj district, about 2.5 kilometre to the north of Dhaka-Chittagong highway at Mograpara point. It is said to have been the site of Hindu capital city of Sonargaon emerging in the seventh decade of the thirteenth century. The Panam area formed part of the Muslim metropolis developed on the south of the old city, and perhaps constituted the place of residence of the early Muslim governors.

After the Mughal conquest of Sonargaon (1611) the Panam area was connected with the ruling metropolis by construction of highways and bridges. Panam still possesses three brick bridges belonging to the Mughal period: Panam Bridge, Dalalpur Bridge and Panamnagar Bridge. The existence of these bridges, and the canals enclosing the site on three sides is indicative of its being a suburban area of the medieval city.
The pucca road which leads from the Mograpara crossing on the Dhaka-Chittagong highway in the direction of Panam extending up to the Neel-Kuthi looks like a dividing line between medieval Sonargaon and the present Panamnagar, the only surviving relics of the Panam area. The Panam township stands on the east of this road opposite Aminpur, and a one-arched humped bridge leads from the same road over a narrow canal to the main street of Panamnagar.
In all probability the present Panamnagar grew as a by-product of the commercial activities of the English east india company and of the Permanent Settlement. The East India Company established their factory in Panam for the purchase of muslin and other cotton fabrics. The Company, for the purchase of muslin, used to distribute annually to the weavers from their factory in Panam as much as a lakh of rupees as dadni (dadni system advance), and it is estimated that there were then 1400 families of Hindu and Muslim weavers in and around Panam. Sonargaon developed into a centre of trade in cotton fabrics, chiefly English piece goods, during the colonial period, and thereby grew the new township of Panamnagar. A group of Hindu talukdars, who came into being from among the traders in the nineteenth century, chose this site for their residence. The existing brick buildings of Panamnagar, obviously the residence of the Hindu merchant-talukdars, can be dated back to early nineteenth, and the later ones to late nineteenth and early twentieth centuries. Panamnagar which developed in the nineteenth century, continued to flourish till the end of the Second World War.
Panamnagar, a unique township, stretched in a single street 5 meter wide on the average and 600 meter in length. All the buildings have the character of urban street front houses and are lined up on either side of this street which ends up at the Panam bazar. Fifty-two houses exist in dilapidated and disused condition having 31 in the north side of the street and 21 on the south. Panamnagar appears to be well protected by artificial canals all around. Two fairly wide canals run parallel to the street on its either side and joined by a narrow canal on the western side over which is the entrance bridge (Panamnagar Bridge). On the eastern side, the canal on the south swerves rightward and goes eastward crossing the north-south road that passes through the Panam bazar. The northern canal, the Pankhiraj Khal, runs eastward to meet the Meghna-Menikhali stream.
The building layouts in Panamnagar are both detached and attached types, mostly rectangular in shape and elongated in the north-south direction. Height of the buildings varies from single to three storeys. A shared use of backyard facilities among the adjoining houses can be observed from the layout of pond, ghat, well etc. The buildings follow a pattern language by which a unity has been achieved, like the use of two or three storey height, symmetry, arched openings etc. On the other hand, varieties have been achieved in the pattern of the buildings by the introduction of veranda, balcony, loggia, and porch. The crowning of the buildings with decorative parapet and projected cornice fascinatingly interlocks the structures with sky in the backdrop. The decorative treatments of the buildings in Panam were transposed from European architecture and blended in places with local motifs.
Bricks used in the buildings of Panam have been modeled in different shape like rounded, angular, rectangular, arched, pointed, semi-circular, curvilinear etc according to the need of surface articulation. The thickness of brick masonry walls vary between 50 and 70 cm. Roof stands on rafter and purlin made of wood in most cases. Blind doors and windows shaped with plaster are also applied as a common decorative element. Cast iron brackets, ventilators, window grills, balusters have been extensively used. The use of broken China, locally known as chinitikri, is almost common in interior decoration, while its stray application is visible in the exterior. Decoration elements have been extensively applied in the space between the arch and ceiling.
According to building layout design the dwelling houses of Panam can be classified into three basic typologies: central hall type, central courtyard type, consolidated type, and the type without any inner court or hall. The central halls being the nerve centre of the houses are highly romanticised with extensive decorations. The building activities and layout are arranged around the courtyards which are essentially enclosed, paved and open to sky. In general, the courtyards are surrounded by veranda on all sides. Consolidated typology refers to those houses without any inner court or hall. Most of the houses, particularly the single storeyed ones, belong to this typology.
Panam had altogether been a Hindu populated area. The migration of the Hindus to India after the Indo-Pak War of 1965 has reduced Panamnagar into an empty township. [Muazzam Hussain Khan]
