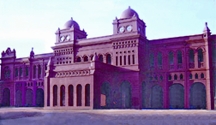Chittagong Court Building
Chittagong Court Building a big architecture on the peak of a high hill known as Parir Pahar or Fairy's Hill in Chittagong. It was built in AD 1892-98. The building is an example of Indo-British style of architecture developed in Bengal. It is not protect under the laws for heritage conservation. It embodies both European and Mughal traditions with a few decorative indigenous motifs, and particularly in its plan, it is influenced by the Mughal mosque architecture. The topography of the site clearly dictated the other technical aspect of the plan. It was mainly laid in a rectangular form running east west, the eastern end having a major north-south extended wing. The hilly depression was adjusted in the eastern wing by constructing a three-storied portion on the northern end, the rest being of two storied. This wing also contains the main pedestrian entrance from the east through a richly decorated arched opening.

The circular opening with moulded edge and stucco relief foliage on its either side, the four centered Gothic arch, the lotus motifs in terracotta mouldings, European pediment form, recesses and niches, and other types of local and foreign motifs and forms have been employed to embellish this opening. The western end of the rectangle has an extension towards south. The levels of the floors received meticulous attention from the builder and are well maintained.
The fa'ade of the building is mainly an assemblage of arches, incorporated into multiple settings and arrangements. The array of arches, the wedge-shaped masonry, is self-supporting with ample capacity to take weight imposed on it. Each true arch on the ground floor veranda supports a twin arch on the first floor with a set of three small-corbelled arches in between. The square edged rainwater down pipes is placed between the two sets of arches and under cornice moldings. The garrets placed on the flanking square towers on the either side are capped with small Mughal type domes and four miniature cupolas at corners. There are two other visible pedestrian entrances located on the southern fa'ade on the center of each flank distinguished by their arched-complexes, specially its twin arch with a central slender column and a circular opening above, recessed inside a big true arch on the first floor. The building was originally meant for housing the offices of the district judge of Chittagong. Until very recently, the building has been used for this purpose. The building and its surroundings are now an important tourist spot. [Shamsul Hossain]
