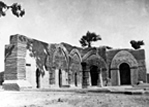Dhunichawk Mosque
Dhunichawk Mosque situated in the Bangladesh portion of the ancient city of gaur, less than a kilometre south of the well-known khania dighi mosque, on the west bank of a nearly dried up pond. Although repaired and protected by the Department of Archaeology, Bangladesh, the building is still in a bad state of preservation. Only the north and south walls are now standing up to the roof level. Two freestanding stone pillars, which are still in their original position, are seen inside the prayer chamber. The entire domed roof, including the corner towers, and the south and east walls have completely disappeared, but the bases of these fallen walls and corner towers are now in situ.

Built mainly of brick, the mosque is rectangular in plan, measuring exteriorly 17.07m from north to south and 11.13m from east to west. The two free standing pillars indicate that the interior of the mosque was divided into two aisles and three bays, each bay being covered with a dome. The qibla wall is internally marked with three semi-circular mihrabs, the central one being bigger than the side ones. Corresponding to these three mihrabs there must have been three archways in the fallen east wall, of which the central one must also have been larger than the side ones.
The north wall, though now blocked up, seems to have been, not unlike other buildings of the time, originally pierced with two archways corresponding to two north-south aisles. In alignment with these two doorways there should also have been two archways in the fallen south wall.
The four octagonal towers, which originally strengthened the exterior angles of the building, have disappeared, but their foundations are still visible. In the middle of the outer face of the west wall there is a rectangular projection, which corresponds to the central mihrab.
This two-aisled and three-bayed mosque had originally a six-domed roof. The domes were supported on intersecting arches rising from stone pillars and engaged stone pilasters. The phase of transition was achieved by means of traditional Bengali pendentives, traces of which still exist in the northwest upper corner inside the building. The two monolithic stone pillars have square bases and capitals, while their shafts are twelve sided with two brace mouldings. Stone blocks in the form of lintels are found embedded in the existing north and west walls at the springing level of the arches.
Specimens of terracotta ornamentation still survive in a decaying condition in the two existing walls. The mihrab arches, having beautiful cuspings in their faces, are set within rectangular frames. The ornamentation inside the mihrab niches has disappeared, but the spandrels of the central and northern mihrab arches show vase motifs out of which rise plants having branches and boldly projected rosettes. The rectangular frame, which borders the mihrab, had a creeper device depicted on it and its upper part was decorated with tiers of mouldings having a row of merlons at the top. The spaces around the mihrabs are marked with rows of rectangular panels, one above the other, and they all have ornamental niches containing hanging motifs.
The present name of the mosque is perhaps after the locality, which appears to have been inhabited by people who were cotton-carders by profession (dhuni means cotton-carder). The physical features, such as a number of ponds together with mounds including numerous brickbats and potsherds scattered all around the mosque, indicate that the locality was once very thickly populated.
The date of the mosque is not accurately known. On the basis of its structural and decorative similarities with the tantipada mosque (1480) in Maldah and the six-domed baba adam’s mosque (1483) at Rampal in Munshiganj, a date somewhere in the late 15th century during the later Ilyas Shahi period has been suggested by scholars. [MA Bari]
