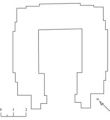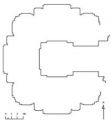Architecture
Architecture The remains of the ancient archaeological sites bear ample testimony to the fact that the art of building was practised in Bengal from very early period of her history. The development of the building art in Bengal has been dealt in the following pages under different sections:
Ancient The disappearance of most of the material evidence prohibits a satisfactory reconstruction of the history of architecture in ancient Bengal. The little that has not yet been reduced to dust is of two basic types: secular and religious, their purposes and, consequently, forms being different.
Secular architecture From the available information, albeit inadequate, it is now known that in neolithic-chalcolithic Bengal there were settled habitations with permanent structures at sites like dihar (Bankura district). The structures were rudimentary wattle-and-daub constructions with beaten earth flooring. The early historic period witnessed the sprouting of a number of urban centres at sites like mahasthan (Bogra district) in Bangladesh and in West Bengal at Bangarh (Dinajpur district), chandraketugarh (24 Parganas district), mangalkot (Burdwan district), Pokharna and Dihar. Traces of mud ramparts, noticed at several of these sites, may suggest that an early Bengal city often contained an acropolis. The very limited nature of evidence is a major impediment for understanding civil construction. Apparently, mud, bamboo and timber, and, occasionally, burnt bricks, were used for building houses. Terracotta drainpipes and ring wells were also found. During the succeeding periods, represented by sites like Bangarh and Mahasthan, the houses became more and more complex, with a simultaneous increase in the use of burnt bricks.
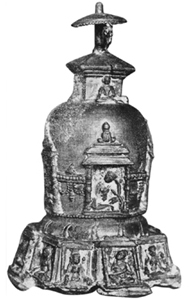
Its religious counterpart presents religious architecture while vagueness shrouds our knowledge of the structural pattern of secular architecture a comparatively intelligible picture. Of religious monuments the stupa constitute an important category. If hiuen-tsang is to be believed, ashoka built stupas at several places in Bengal, though none of them has yet been traced. A c.2nd-1st century BC terracotta plaque from Chandraketugarh depicts the prototype of Sanchi stupa No.l. Extant examples, all belonging to the post-Gupta period, have in common a tall circular drum lifted on a square base with faceted sides. At some places (eg, Bharatpur in Burdwan district), the base was faced with a row of empanelled sculptures. Everywhere the stupa has a little missing above the drum.
In miniature votive stupas, a dwarf dome rests on the drum and supports on its truncated top an elongated square box from the centre of which raises the shaft of the umbrella disc. Mainamati (Comilla district), paharpur (Naogaon district) and Bharatpur (Burdwan district) are some of the sites where remains of stupas have been discovered.
Viharas or monasteries, which were centres of Buddhist learning and religious practices, were another architectural type. 6th century epigraphs refer to their presence in Bengal, but no material evidence of the type dates from before the 7th century.
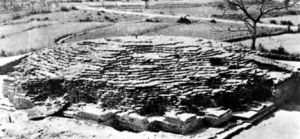
The earliest of them, the excavated ruins of the Raktamrttika mahavihara (Murshidabad district), offers no legible plan.
Later monasteries had in common a quadrangular court with cells ranged around it. A continuous verandah, usually colonnaded, ran before the row of cells.
Two notable monasteries of this plan were the Shalvan vihara (Fig.1) at Mainamati and somapura mahavihara (Fig.1A) at Paharpur belonging to early 8th and late 8th/early 9th centuries respectively.
Both of them had the sanctuary in the centre of the court, an unusual feature in monastic architecture. Pursuing the conventional plan, the Nandadirghi vihara (9th century) at Jagjibanpur (Malda district) contained the sanctuary in the centre of the rear row of cells.
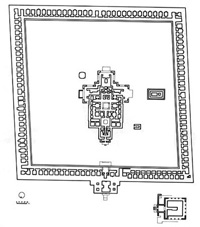
Of all the architectural monuments of religious nature in Bengal, the temples constitute the most important group. Unfortunately, only a few of them can be seen today. Their limited number stands in the way of developing a connected and coherent account of Bengal temple architecture.
The model of a proto-temple may probably be seen on a c.2nd-century AD terracotta plaque from Chandraketugarh. It is a canopied pavilion-type structure with a finial sheltering a female divinity on her tiger-mount. However, material remains of temples, dated before the 7th century, could not be found in Bengal. Temples of the post-7th century period were built on a triratha plan (ratha: segments produced upon the face of the temple wall by projecting part of it to a more forward plane; tri-, wall divided into three segments; pancha-, wall divided into five segments; sapta-, wall divided into seven segments). The temple wall was adorned with relief sculptures executed on stucco plaster.
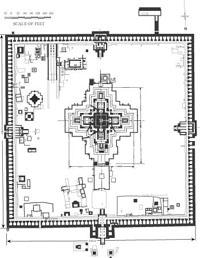
Two temples of the period were unearthed, one a panchayatana (five shrined) group at the site of Karnasuvarna (Fig.2) in Murshidabad district and another at Berachampa in the 24 Parganas district of West Bengal. Both have barely the foundations left. A comparable monument was the Visnu temple at Aphsad (Nawada district, Bihar). All later examples, with one exception of a very late date, belong to the nagara order. A cruciform plan and curvilinear Shikhara (towered roof) characterise them. Only one of the known temples is datable on epigraphic evidence.
Therefore, the arrangement of Bengal temples in a chronological order has to be dependent on stylistic analysis. By its very nature, this chronological order has to be tentative and susceptible to modifications in the light of new discoveries.
Architectural features assign all extant temples of Bengal to a date not before the 9th century. Generally, they are single chambered structures with no plinth. A paved floor at the ground level takes the place of the plinth. The trabeate method was followed universally for their construction.
During the 9th century, the temple was built on a triratha plan. Its wall had a three- moulding vedibandha (dado). Of these three mouldings, one was a heavy torus whose recurrence did not take place in the succeeding ages.
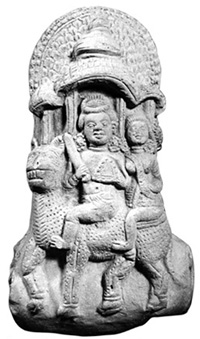
The one known example of this period, viz. the Ekteshvara Shiva temple at Ekteswar (Bankura district), is not preserved above the vedibandha in its original form. Its garbhagrha (sanctum chamber) is unique in Bengal temple architecture as it has a sunk well-floor where the deity is installed. Interestingly, neighbouring Orissa has many parallels.
After a gap of about a century temples reappeared in the 11th century and they were found to be restricted to a region comprising the Chotanagpur plateau fringes in West Bengal. In them the former triratha plan was retained. The bada (perpendicular wall section) was divided into three vertical segments, viz. vedibandha, jangha (shin) and baranda (entablature).
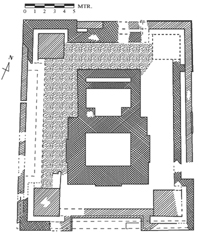
A pitcher shaped moulding, kumbha, replaced the torus in the vedibandha. Sometimes a fillet ran around the wall under the baranda. The shikhara (curvilinear roof-tower) surmounting the bada was divided into four to six bhumis (horizontal stages) by right angled bhumi amalakas (ribbed quoins). The bisama (capstone) serving as a lid of the shikhara supported the mastaka (a term coined for the convenience of referring to a set of members crowning the temple). Where the mastaka was found to be preserved and that too partially, it had one beki (neck) above another a flattish amalaka (spheroid ribbed at the edges) and an inconspicuous khapuri (skull-shaped member). A corbelled arch that sprang on the door lintel spanned sidewalls of the door.
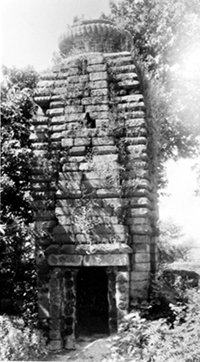
The tympanum of the arch was screened on the exterior by a thin wall that produced the sukanasa (an integrated projection from the base of the shikhara) gable.
The face of the sukanasa was usually treated like a chandrashala (moonlike design derived from the sun window of the Buddhist cave temple). In the plan 1:1 ratio of kanika (outermost segment of a segmented plan) and raha (central segment) and 1:2 ratio of wall thickness and length-width of garbhagrha were the standard specifications. The double ceiling of the garbhagrha was another common but not invariable characteristic. A Jaina temple at Charra (Fig. 3) and a Brahmanical temple at Tuisama near Budhpur (Purulia district) are two typical examples of the period.
During the latter half of the 11th century some architectural members were modified and several new ones were introduced. Thus a betel leaf boss recurred at regular intervals on the vedibandha, three slender pilasters appeared on the kanika of the jangha and the chandrashala on the sukanasa became very much stylized. The kanika of the shikhara was divided into three vertical bays. The bhumi-amalakas turned round in cross section. The navagraha (nine planets) panel was displayed on the door lintel.
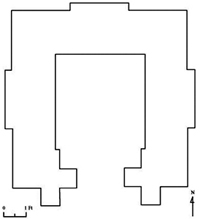
Occasionally, the doorcase was dispensed with and in consequence the door lintel had to be supported by a few courses of oversailing masonry. A corbelled arch, spanning the sidewalls of the door, sprang on the lintel. Here may be traced the origin of the later day practice of creating a second arch over a door opening with a corbelled-arch. The triple ceiling of the garbhagrha was another innovation of the period. The group displaying all or most of these features includes, besides others, the Sun temple (lost in the Panchet Dam on the Damodar) at Telkupi (Purulia district), Ambika temple (Figs. 4a and 4b) at Ambikanagar (Bankura district) and the Siddheshvara temple at Barakar (Burdwan district). The latter temple is generally given a 7th-8th century date ignoring its many late features.
In the closing years of the 11th or more probably during the early part of the 12th century, the pancharatha plan for the temple was evolved. The general details of the pancharatha type cannot be ascertained as its only known example of the period, the Siddheshvara temple at Krosjuri (Purulia district) collapsed long ago, barely leaving patches of its vedibandha, on which a modern structure has been raised. From the remains of the temple structure and its scattered members, it may be assumed that the Siddheshvara in its original shape had a five moulding vedibandha, a doorcase with chiselled decoration in the 12th century art style of Khiching (Mayurbhanj district, Orissa), Ganga and Yamuna, the river goddesses, and doorkeepers flanking the doorway, a Jhampasingha (leaping lion) fixed into the facade of the shikhara and a kalasha (jar) finial on the mastaka.
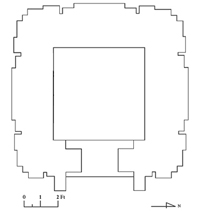
Notwithstanding the emergence of the pancharatha plan, the construction of triratha temples was as popular as before, but several structural and decorative elements underwent radical transformation. For example, the vedibandha mouldings assumed such forms as to defy their formal classification. The central pilaster of the group of three pilasters on the kanika of the jangha had a multi-tiered capital on its dwarf shaft. The door opening had no doorcase. A corbelled arch springing from a very low level of the doorway spanned its sidewalls. As a result the earlier rectangular door opening became pentagonal. Inside, the garbhagrha was provided with more than two cells. All these characteristics are to be found in three late 12th century Jaina temples at Pakbirra (Purulia district).
Temples of the 13th century witnessed the elaboration of a few more details. For instance, the number of vedibandha mouldings was increased to six and at times even to seven. Five moulding vedibandhas, though not forgotten, were less frequent. In the baranda, the upper moulding rested on a number of out stepped string courses. The tall and slender shikhara was semi-perpendicular, with an abrupt inward bend near the summit. Henceforth its body was divided into not less than six bhumis. Late in the 13th century, the kanika of the shikhara was divided into four bays. In the garbhagrha, the oversailing masonry courses supporting the ceiling were scoop chamferred. Notable temples belonging to the style of the 13th century include Temple Nos.12 (now lost), 17 and 18 (Fig. 5) at Telkupi. The last one has a nine bhumi shikhara.
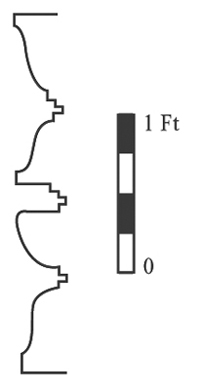
Temple building continued during the 14th century but with progressive decadence in architectural style. The hand that built them remained as skilful as before but the mind lost its inspiration.
In the temples of this period could be noticed greater emphasis on the elongation of the building, quicker pace in the inward bend of the shikhara near its peak, casual and misunderstood treatment of the decorative designs and positioning of one more corbelled arch upon the one springing on the door lintel. The abandoned temple (Fig. 6) at Banda (Purulia district) is a typical example of this style. Temple architecture suffered further deterioration towards the end of the 14th century and in the 15th century. Now the temples became exclusively Pancharatha. Sometimes the edges of the rathas were indented. Often a plain and shallow offset stood for the vedibandha. The pilasters disappeared from the jangha which at times was divided into two storeys- tala (lower) and upara (upper)- by a moulding course called bandhana (lit. that which binds). A niche occasionally occupied the raha of the jangha. In most cases, the entablature was made of two mouldings, one wide and square and the other hoof-shaped with stepped out courses underneath. A recessed frieze above the entablature demarcated the bada (perpendicular wall section) from the shikhara. In a few instances a double cornice alone suggested the entablature. The shikhara maintained its imperceptible curvilinear contour but the inwardly bending turn of its upper end acquired a straight lined slant.
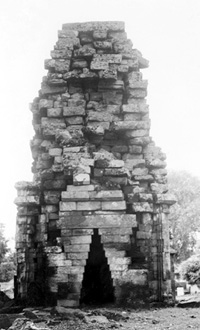
An obtuse angle was thus produced at the junction of the curvilinear and slanting sections. The body of the shikhara, unlike previous examples, was not serrated by ridge mouldings. Indeed the temple, given a very summary treatment, looked bald and bare. Traces of stucco plaster with decorative designs appear in some of the temples of this period.
In a significant development, the wall thickness was reduced to less than half the length-width of the garbhagrha by altering their hitherto prevalent 1:2 ratio.
Three Jaina temples, viz. a panchayatana temple of Shantinatha at Deoli (Purulia district) and two temples of Parshvanatha (now displaced) respectively at Harmashra and Deulbhira in the Bankura district exemplify this decadent style. The twin temples of Shalleshvara and Sandeshvara (Fig. 7) at Dihar (Bankura district), while differing in many respects from the former three belong to this period.
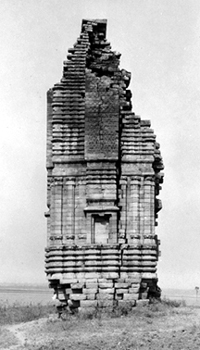
The late 15th century witnessed the introduction of the saptaratha plan for temples. The rathas were variegated by multiple facets. The adhisthana (stylobate), unknown before, began to make sporadic appearances.
In the vedibandha, the number of mouldings was more than six; at times as many as ten. The two storeyed division of the jangha was maintained, but not always. The raha of the jangha was occupied by a niche resembling a nagara shrine. The prominent double cornice, with a recessed frieze running in between, sharply separated the wall section from the shikhara. The frieze was filled with minute figure sculptures.
The shikhara was serrated by closely set thin ridges but it had no bhumiamalaka for bhumi divisions. The constricted summit gave it a 'sugar loaf' profile producing an unhappy effect on the temple's look. The shikhara of some temples had on its raha an angashikhara (miniature shikhara on the temple body). A jhampasingha surmounted the angashikhara. The mastaka upon the narrow capstone consisted of a small amalaka, very suppressed khapuri and tall kalasha.
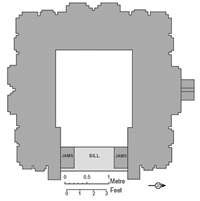
A staircase rising from the ground approached the doorway of the temple. From the doorsill another staircase descended to the sanctuary floor. The type, as described, finds its best expression in Temple Nos. I, II (dated by an in situ inscription in 1461) and III (Figs. 8a and 8b) at Barakar (Burdwan district) and the Laksmi temple at Para (Purulia district). A few other contemporary temples (eg, the abandoned temple at Khudika, Burdwan district) were less elaborately treated Profusely ornamented architectural members once belonging to lithic temples but now lying scattered or found reused in alien constructions in the Gangetic plains of Bengal prove the prevalence of a rich tradition of temple building which distinguished itself from the simple style of Chhotanagpur Bengal.
A striking contrast to the simplicity of the extant stone temples is offered by the restrained splendour of the few brick temples not yet lost.
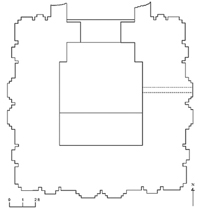
Decayed beyond redemption, they have lost much of their former glory but decorative embellishments of rare elegance have not totally gone from their stucco-plastered body. All the known brick temples of Bengal are of the nagara order. Their features date them from the 12th century, though the possibility, though doubtful, of a little earlier date of a temple at Kantabera (Purulia district) recently destroyed by floods cannot be ruled out.
The brick-built temples of Bengal began with a pancharatha plan. They showed a two-storeyed division of the jangha, double corniced baranda, multiple string courses under the cornice, rightangled bhumiamalakas in the shikhara, a large chandrashala in low relief on the facade, decorative motifs that included kirtimukha (stylized lion head), chaitya window, scroll surging upward in swirls or loops and several others, pentagonal door opening, single ceiling of the garbhagrha and the wall more than half of the length-width of the garbhagrha in thickness (presumably due to the substitution of stone by bricks as building material).
The type is represented by two abandoned temples, one at Sonatopal in the Bankura district and another, once belonging to the Jainas at Sat Deuliya in the Burdwan district. The vedibandha and the mastaka of both have disappeared from the eroded base and summit.
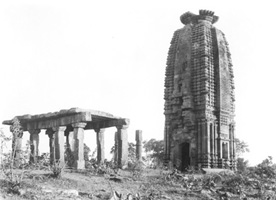
During the 12th century details of temple architecture became more elaborate. By now, if not earlier, five mouldings were developed on the vedibandha. On the jangha the niches simulated nagara shrines. The double amalaka on these shrine-like niches, though common in central India, was an exotic element in Bengal. The shikhara of the temple was divided into bhumi stages by round bhumiamalakas. A chandrashala of rare artistic excellence complements every face of the shikhara. A heart shaped design, scroll, foliate, quatrefoil and a host of other motifs tastefully devised and finished were repeated on the body of the shikhara.
On it could also be noticed the subdued presence of the angashikharas. All these characteristics are manifest in the only surviving monument of its kind, the one standing in the middle of a row of three temples running roughly from north to south at Deulghata in the Purulia district (Fig. 10). In spite of its pathetic state of preservation, the temple retains enough to assert that in its original self it was one of the finest examples of its kind in South Asia.
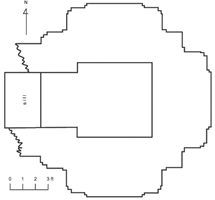
The brick temple style continued to thrive during the 13th century, but without any further refinement. On plan, the temple became saptaratha, the rathas being variegated into minor facets. The door opening was pentagonal but this shape may have been due to the disappearance of the rectangular doorframe. Indeed the presence of such a doorframe was noticed as late as the 19th century in a brick temple at Para. The mouldings of the vedibandha increased to six. In some instances, a number of heavy mouldings were added to the double cornice entablature. The bhumiamalakas, whose exact number could not be ascertained in the severely damaged shikhara, seems to have never been less than six. The lost mastaka, apparently resembling that on the shrine like niches on the jangha, consisted of beki, amalaka, khapuri and kalasa.
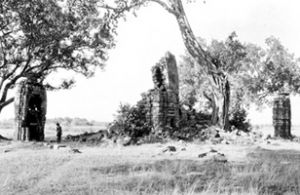
Decorative sculptures were profuse and diverse but fettered by a measure of conventional treatment. The known examples include the two at the northern and southern ends among the group of three temples at Deulghata, another at Para in the Purulia district, the Siddheshvara (originally Jaina) temple at Bhulara (Bankura district) and the Jatar Deul at Jatargram (24 Parganas district).
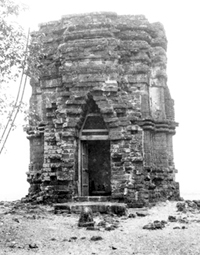
The rich tradition established by the early brick temples of Bengal, did not extend beyond the 13th century. When towards the close of the 15th century the art of brick-built temples was revived, radical changes in form, technique and decorative scheme opened a new chapter in the temple architecture of Bengal and its peripheral areas.
Bengal architects did not build nagara temples alone. At Daintikri (Midnapore district) a laterite temple, presumably once of Jaina affiliation, belongs to the bhadra type (temple with a pyramidal roof). Its features resemble the 15th century nagara temples.
The Siyan (Birbhum district) inscription of Nayapala or Vigrahapala (c 11th century) and the Bangarh (South Dinajpur district, West Bengal) Prashasti of Murtishiva (contemporary of Nayapala) refer to the construction of valabhi temples (class of temples with rectangular plan and barrel vaulted roof or its derivatives). The former epigraph further indicates the erection of hypethral temples of circular plan in the capital of the Pala kingdom. The Shalvan vihara at Mainamati and the Somapura mahavihara at Paharpur each enclosed a temple of unusual plan (Fig. 11). It rose in cruciform terraces and culminated in a hollow square shaft.
-
Barakar Temple no 3
-
Fig. 8b Barakar Temple No. 3 (profile of vedibandha)
-
Fig. 9a Khudika, A bandoned Temple (ground plan)
-
Fig. 9b Khudika, Abandoned Temple (isometric section)
-
Khudika Abandoned Temple
-
Deuliya - Abandoned Jaina Temple
-
Deulghata Central Brick Temple
-
Deulghata Candrasala of Central Brick Temple
-
Fig. 10 Deulghata, Central Brick Temple (ground plan)
-
Deulghata Candrtasala of Northern Brick Temple
-
Deulaghata Southern Brick Temple
-
Deulaghata Southern Brick Temple
-
Daintikri - Abandoned (now Rankini Devi) Jaina Temple
-
Fig. 11 Paharpur, Somapura Mahavihara: Central Shrine
Terrace faces were lined with terracotta panels produced in a vigorously dynamic art style. Terrace tops used as ambulatories were walled. The entry-less hollow shaft on top had on every side a small structure consisting of a pillared mandapa and an anteroom. The latter seems to have housed the presiding deity of the temple. Attempts at the conjectural restoration of these two monuments, found in wrecks, on the analogy of the Pagan temples sidesteps the basic difference between the two types in plan and disposition.
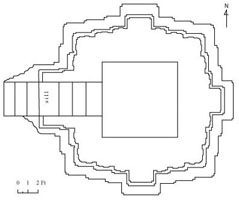
Another proposition that the Paharpur influence was behind Chandi Loro Jongrang and Chandi Sewu in Java stems from an imperfect understanding of the plan and elevational aspects of the last two temples. Taken generally as exotic, though without sufficient reasons, the terraced temples of Bengal were creations of local genius. A third temple of this type was unearthed at a Buddhist monastic site, believed to represent the Vikramashila mahavihara, at Antichak (Bhagalpur district, Bihar). It is significant that all these three temples were associated with Buddhism and built during the 8th - early 9th centuries AD. It is worth mentioning here that a few more temples of similar plan have recently been unearthed at Mainamati. [Dipakranjan Das]
Bibliography SK Saraswati, Architecture of Bengal, Book I (Ancient Period), Calcutta, 1962; RC Majumdar, History of Ancient Bengal, Calcutta, 1971; A Sengupta, Buddhist Art of Bengal, Delhi, 1993; Niharranjan Roy, Bangalir Itihas Adiparva, Calcutta, 1406 BS.
Medieval Unlike European periodisation, the medieval period in Indian history is generally regarded to have started with the coming of the Muslims, particularly the conquest of Delhi towards the end of the twelfth century by the Ghorids of Afghanistan. Within a few years the Muslims reached Bengal and their rule, started by bakhtiyar khalji in around 1204 AD, brought about a change not only in the political sphere, but also in the social and cultural arena. The factors that had moulded the society and culture so long were, in general term, Hindu, and Indian, but now it was not only Indian Hindu but also Middle Eastern Muslim. With the coming of the Muslims - Arabs, Persians and Afghans - change came in all spheres of life combining local and Muslim elements, and hence defined as 'Indo-Islamic' or 'lndo-Muslim'. What was seen in Bengal during this period was not only Indo-Muslim in general, but also local in particular, a style characterised by Hindu-Buddhist features of local origin in combination with Muslim elements.
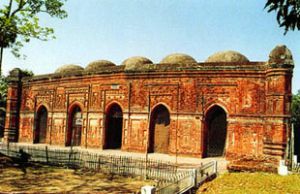
The Muslims brought with them forms that were in conformity with their religious needs while the Hindu-Buddhists contributed the techniques of construction. Needless to say, along with forms Muslims also imported techniques associated with their forms hitherto unknown in India, such as the role of the arch and pillar in shaping a facade, and of the pendentive and squinch in holding a dome.
These features were not originally Muslim, but were adapted from Romano-Byzantine and Persian sources of pre-Islamic origin in such a manner and shape that they became part and parcel of Muslim buildings throughout the Islamic world. Of the Hindu-Buddhist techniques, mention should specifically be made of columns, lintels and beams for holding a ceiling and corbelling for filling up of the corners. These were techniques associated with long-standing stone carving practices for which Indian art has little parallel.
Sultanate Muslim Architecture in Bengal started with Bakhtiyar's conquests. He is reported in Minhaj's Tabaqat to have built 'mosques, madrasahs and khanqahs'. But little is known, and there are only some hypotheses possible, about their forms and characteristics. From the evidence of other countries, and later examples derived from this land, it can be surmised that they used local ready-made materials available from the spoils of war. In the countries of West Asia, for example, Muslims had used abandoned churches and temples whenever necessary as mosques immediately after their conquests. But in India and in Bengal this was not possible because of the architectural character of the temples, primarily their size and orientation which rendered them unsuitable for conversion.
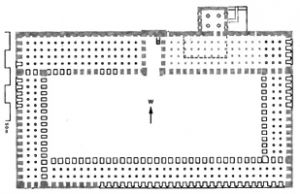
So what the logic dictated was to give the craftsmen, mostly local, their plans and ask them to construct with local materials and according to their skills. The result was a Muslim mosque constructed with materials from local buildings and based on local methods of construction. Because of unstable political conditions after the conquest that lasted for more than a century, it is unlikely that many buildings were erected during this period.
Except for a few references in inscriptions, and the extant examples of the mosque and tomb of Zafar Khan Ghazi, and the bari mosque and Minar at Tribeni in hughli district of West Bengal, we do not have surviving examples of any religious or secular buildings of this period. Even the mosque of Zafar Khan Ghazi, and the Bari Mosque, said to have been erected towards the end of the thirteenth and the beginning of the fourteenth century respectively, show all characteristics of later periods. A comparison of the mosque of Zafar Khan Ghazi with the kadam rasul at gaur and the bagha mosque of Rajshahi, particularly the frontal pillars and the mihrabs inside, proves that they were of the Husain Shahi period if not constructed, altered and restored certainly. So were the features of the Bari Mosque, its pillars, arches and pendentives, so similar to those of the darasbari or Dhunichak Mosque of Gaur, suggesting beyond doubt that they belong to the second Iliyas Shahi dynasty of the late fifteenth century.
The assumption of power by the Iliyas Shahi dynasty in 1342 AD, however, changed the scene. Till this time Delhi governors, occasionally rebellious and independent, ruled the country, but now a sovereign dynasty, who had local aspirations and whose authority spread over almost the entire country, was established. Haji Iliyas Shah was the first ruler of Bengal to have assumed the title of Shah-i-Bangalah. This dynasty ruled Bengal from 1342 to 1487 AD, with an interregnum of twenty-nine years (1413-1442 AD) of the House of raja ganesha, to be followed successively first by the short rule of the Habshis (1487-1493 AD), and then by the Husain Shahis from 1494 to 1538 AD, the Suris from 1538 to 1564 AD, and the Karranis from 1564 to the Mughal conquest in 1576 AD. The independent sultanate was the most important period in the history of Muslim architecture in Bengal. The architecture then assumed a style of its own, now generally described as the 'Bengali style', distinct from the imperial Delhi sultanate style or other regional styles of India. It is in this style that the Iliyas Shahis and the Husain Shahis made significant contributions.
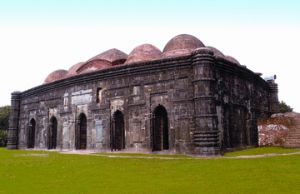
The monuments that survive today of the independent periods are all seen in their metropolises or divisional headquarters, signifying that architecture was then a subject of royal patronage. Of the cities and towns where such monuments survive mention may be made of Gaur-Lakhnauti, Pandua-Firuzabad, Mahmudabad or Muhammadabad, khalifatabad, sonargaon and Bagha, all of which were important administrative centres. Small but architecturally important mosques in places such as Sura, Kusumba, Sailkupa, Navagram, Masjidbari, Rampal etc suggest that these places were at one time centres of smaller administrative units or bazaars.
Of the architectural forms, the surviving examples belong mostly to religious categories. The reason is obvious: their materials were not pirated even after they were deserted because of the sacred character of the monuments. A visit to Gaur- Lakhnauti or Pandua-Firuzabad will show how the secular monuments were despoiled to build private houses.
Mosques dominate the religious categories of buildings. They are of two kinds viz., Friday Jami Mosques and Waqtiya Mosques, sometimes also called Panjegan Mosques because of their exclusive use for the five times prayer of the day. The identifying marks of the Jami Mosques are their larger dimensions and the addition of the royal gallery or maqsura in general as an upper floor to the north-west inner corner to maintain the security of the ruler or his representative. The absence of the royal gallery in the Khalifatabad (present day Bagerhat) Jami Mosque, the second largest mosque after Adina, may be attributed due to the existence of a postern on the northern side of the central mihrab, used occasionally, by earlier rulers to enter the maqsura encircling the mihrab.
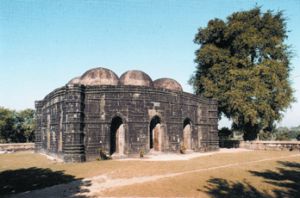
Jami Mosques are generally rectangular in plan and are multi-domed with a wide vaulted-nave cut that runs perpendicularly through the middle. However, with the exception of the adina mosque at Hazrat Pandua, not a single congregational mosque was erected with an open sahn (courtyard) surrounded by riwaqs (cloisters), a feature of traditional Jami' Mosque design outside India. The reason obviously was the unsuitability of the plan considering local climatic conditions.
Except the Adina (1375) and the Khalifatabad Mosque (mid 15th c) the other important representative Jami Mosques of Sultanate Bengal may be cited as follows: gunmant mosque (mid 15th c), tantipada mosque (c 1480), darasbari mosque (1479), chhota sona mosque (1493-1519) and bara sona mosque (1526) at Gaur-Lakhnauti, Bagha (1522) and kusumba mosque (1558) in Rajshahi, and the recently excavated Jami's at Satghachhia and Monohar Dighi (late 15th / early16th c) in barobazar (Jessore). The only mosque without a royal gallery but described in an inscription as a Jami Mosque seems to be that at Rampal in Munshiganj built in 888 AH (1483 AD) by Jalaluddin Fateh Shah, the last ruler of the restored Iliyas Shahi dynasty.
The Waqtiya mosques were small in design and were erected generally in various localities, not only to fulfil prayer needs but also as centres of social meetings and as primary religious schools. They are generally of the single domed type, and occasionally have a vaulted verandah in front running from north to south. The vaults of both Jami' and Waqtiya mosques were executed in a local variety of the chauchala design that followed from the chauchala hut of the land. The best representative examples of this type are the chamkatyhi (1475), khania dighi and lattan mosques (late 15th c) at Gaur-Lakhnauti; Ranbijaypur and bibi begni mosques (mid 15th c) at Bagerhat; Jor Bangla and Gorar mosques (late 15th/early 16th) at Bara Bazar; goaldi mosque (late 15th/early16thc) at Sonargaon, and the sura mosque (late 15th/early 16th c) in Dinajpur.
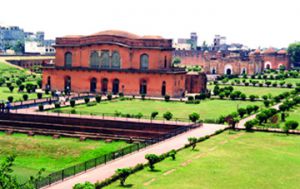
Other surviving religious types of monuments consist of a few tomb-buildings, both structures and sarcophagi, and two madrasas at Gaur-Lakhnauti, the foundation of one of which has recently been discovered through excavation. Of the structures the most important one is that known as the tomb of Jalaluddin Muhammad Shah (1415-1432 AD) at Pandua-Firuzabad, and the tomb of Khan Jahan (d.1459) at Bagerhat. Square and single domed in design, they appear to have been built in imitation of those square ones in Delhi, the earliest example of which is the tomb of Sultan iltutmish. The origin of this type has been traced to pre-Islamic Sassanian Chahartaq.
It appears that tomb building was not as popular in the Sultanate period as it was in the Mughal. Amongst the sarcophagi, the widely known one is that of the tomb of ghiyasuddin azam shah (1392-1410 AD), situated in the western quarters of the city of Sonargaon, the capital of the first independent ruler of East Bengal, fakhruddin mubarak shah. It is made of beautiful carved stone, in contradistinction to other simple examples in Gaur-Lakhnauti, such as those of Alauddin husain shah and his family, or in Pandua-Firuzabad of Sheikh Jalaluddin Tabrizi (d.1337) and Nur Qutbul Alam (d.1415). The sarcophagi, unprotected as they were, except those of the holy personages, fell easy prey to weather conditions and purposeful demolition. The madrasa at Gaur-Lakhnauti, locally known as darasbari madrasa (1504), was a vast rectangular structure with an open courtyard in the middle. All the rooms surrounding the courtyard served as dormitories, except for the central western room which was larger and was used as a mosque, evidenced by the existence of three mihrabs. Another madrasa, also from Gaur and known as belbari madrasa (1502), is yet to be excavated and discovered.
The Kadam Rasul (1531) at Gaur-Lakhnauti is the lone example of a religious type of monument, not much in favour in the Sultanate period. Nasiruddin Nusrat Shah of the Husain Shahi dynasty built it. The monument has the general appearance of a mosque but with a platform in the centre to contain the footprint representation of the Prophet (Sm), an object of much respect and reverence for the faithful. The form became poular in the Mughal period.
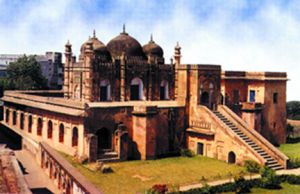
The few surviving examples of secular monuments are represented by the extant examples of some gateways (dakhil darwaza, the gumti gate and the chika bhaban -probably an office), remnants of some bridges at Gaur-Lakhnauti (mid.15th c.), its palace and of Pandua-Firuzabad.
Of the Gaur-Lakhnauti Palace (mid 15th c), some lengths of the enclosing wall known as the Baish Gazi and traces of some pavement mosaics are discernible. The Pandua-Firuzabad Palace (mid 14th c) is also in total ruins, and is at present filled up with jungles or some agricultural lands, only the remnants of a hammam and a broken tower, known as the minar probably a corner burj of a gateway of the city mark the site.
The description of the palaces of these two cities with their massive pillars and wall decorations have been left by Chinese and Portuguese travellers reminding us of the heydays of the two great metropolises, widely considered to be the most impressive examples of medieval cities.
Except their forms, the general characteristics of the Sultanate architecture in Bengal are that they were all built in bricks, the walls being very wide, ranging from 1.5m to 4m, occasionally covered with stone facings or stone lintels running horizontally through the middle. The comers are strengthened by the erection of towers, mostly octagonal, but occasionally also round, rising only up to the level of the roof without any cupola or pinnacle. From tower to tower the roof was bow-carved, a feature derived from the prevailing form of thatched huts. Above the roof rose inverted tumbler-shaped domes of the local type, built mostly on triangular pendentives, but occasionally erected above squinches, both being adapted from outside sources. Inside, in large buildings slender but hard granite columns of indigenous origin were arranged in rows to carry two-centred pointed arches, giving the interior a sense of lightness and airy space. The buildings were decorated both inside and outside with string mouldings and terracotta designs of local origin, the most important subject matter being creepers forming frames. These contained hanging motifs of different designs, originally derived from the chain and bell motif of temple decoration. The mihrabs in mosques, corresponding to the number of east doorways, had mostly engrailed arches in front. The entire element was so profusely ornamented and kept it within a rectangular frame that it became at once the focal point of the entire interior.
The above characteristics of the buildings gave the Sultanate architecture in Bengal a distinct look, different from other medieval architecture in India or elsewhere, and have created a style which may aptly be described as the independent Bengal style. The style prevailed in the fourteenth, fifteenth and sixteenth centuries, and continued unabated even in subsequent centuries, particularly in temple-making, despite the inroad of Mughal building art, which from the seventeenth century became the order and the accepted mode.
Mughal architecture in Bengal was different from Sultanate architecture. It was not an independent or national style, but rather a provincial version of the imperial Mughal architecture erected in the centres at Agra, Fathpur-Sikri, Delhi or Lahore. In the Sultanate period, the rulers, as has been said above, were drawn from various races such as Turks, Arabs, Abyssinians and Afghans, who initially worked nominally as governors of the Delhi sultans, but subsequently threw off their allegiance by declaring independence and establishing independent dynastic rules. With independence, they cut off all connections with Delhi, thereby introducing a new independent system in all spheres of life, including architecture, based on earlier Muslim traditions and local culture. The Mughals in Bengal, on the other hand, like their masters in northern India, were the direct descendants of the Mongol-Timurid race of Central Asia and Persia, and were sent as viceroys to represent the Padishas and their rule. They were mostly relatives of the emperors or their confidants. What was therefore introduced in Bengal during this period was a direct rule dependent on Mughal life and culture at the centre. During the pre-mughal period Bengal had an identity of its own, but now it was lost and the land turned into a Mughal province adopting Mughal ways in their mini forms. The architecture was no exception.
Although the western part of Bengal was conquered by Akbar's generals in 1575 AD, the establishment of complete authority over the entire area of Bengal was not attained till the beginning of Jahangir's reign (1605-27 AD). Since the period of akbar and jahangir witnessed the Mughals mostly occupied with wars with the local zamindars, also known as Bara Bhuiyans, very few architectural erections could be made during this period. Bengal architecture under the Mughals in Bengal was mostly the work of subahdars under shahjahan and aurangzeb. During the latter's rule the Bengal subahdari became hereditary, and the subahdars became so powerful that they led almost independent life, thereby making their own contributions to architecture, independent of the will of the Mughal emperors at the centre. Under shaista khan, who ruled Bengal from 1664 to 1688 AD with a short interregnum in 1678-79, so many buildings were erected in the country, particularly around the capital of dhaka, that some authorities even go to the extent of speaking of an independent 'Shaista Khani Style'.
One important feature of the period was that not only did the Mughals erect buildings of their own choice then but Hindus also erected temples, a large number of which still are extant in the country. Not that temples were not erected during the rule of the independent sultans, some of whom are known to have been extremely secular.
But it must be presumed that time have eventually consumed them. The nature of the buildings, small and vertical in form, the climate with heavy rains during a major part of the year, the nature of patronisation, war, and vandalism must have been responsible for their rarity. During the rule of the Mughals, the patronisation of zamindars, both Muslim and Hindu alike, along with the time factor, must have contributed to the survival of Hindu temple buildings.
Since temple architecture and temples have been dealt with separately, suffice it to mention here that some of the important surviving examples are the dhakeshwari temple (mostly modernized) at Dhaka, Jod Bangla Temple at Pabna (early 17th c), Raja Ram Temple at Khalia in Faridpur (early 18th c), kantanagar temple in Dinajpur (I752), Govinda and Siva temples at Puthia (early 19th c), at-chala Temple at Chandina (19th c).
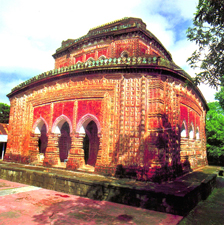
Certainly the Kantanagar and Govinda Temples contain some of the finest examples of terracotta ornamentation of the late period of the art. The surviving examples of the Muslim monuments of the Mughal period, like those of the Sultanate time, may be classified into two categories: religious and secular. Of the religious monuments, mosques number most, followed by tombs. Other kinds of religious structures such as idgah, imambara and kadam rasul are scanty and constitute some of the rare examples of the late Mughal or post-Mughal period, though without any architectural significance.
We do not even have a single example of a madrasa. The ground-floor cubicles of kartalab khan’s mosque (1700-1704) and of Khan Muhammad mirdha mosque (1706) at Dhaka, and the double storeyed cloister-cells of katra mosque (1724-25) at murshidabad, built as a dormitory but still part of the mosques indicate that madrasas did not have separate entities from mosques.
Like mosques of the Sultanate period Mughal mosques may be divided into two kinds: those that are Jami' and those that are Waqtiya. The Mughal Jami Mosques are usually smaller in size (there are a few exception) and are generally a three domed structure with an open built-space in front that act as a courtyard. But this form was forsaken in the Sultanate period.
The exceptions are the Jami Mosque of Rajmahal (1595-1605), Kartalab Khan's Mosque (1700-1704) at Dhaka, the Katra Mosque (1724-25) and the chawk mosque (1767) at Murshidabad. Of these the first one is an enormous structure of standard plan.
It followed the tradition of the Sultanate mosque at Pandua- Firuzabad with a barrel-vaulted nave cutting the prayer chamber into two halves with side wings of four large and four small domes on each side. The others are of the five domed type.The best examples of three domed Mughal mosques are Niamatullah Wali's Mosque (mid 17th c) at Gaur-Lakhnauti, the Lalbagh Fort Mosque (1649), and the Sat-Gumbad mosque (mid 17th c) at Dhaka, and the Pilkhana Mosque (mid 18th c) at Murshidabad. Examples of this type are seen scattered throughout the whole of Bengal. The Mughal Jami's are without a royal gallery inside; the reason must have been the political stabilisation and the Mughalisation of the province in all spheres of life. The Waqtiya mosques were all small and single domed, the number of erections being more than those of the Sultanate period. allakuri mosque (late 17th c) in Dhaka offers an example of this type. An interesting feature of the Mughal mosques was the occasional addition of do-chala design either as a component part or an ornamental element in contradistinction of the sultanate mosques, which had chau-chala vaults.
The tombs generally follow the earlier tradition- a square domical structure with one or more sarcophagi inside. The tomb of Bibi Pari (c 1684) at Dhaka and the octagonal tomb at Rohanpur (mid 17th c) seem to be exceptions. The tomb of Bibi Pari, a square domical core in the middle with surrounding vaulted chambers, appears to be an imitation in small scale of the great Mughal tombs such as the tomb of Khan-i-Khanan at Delhi or the architectural splendour of the Taj Mahal at Agra, originally inspired by Persian tradition. As a representative example of the square domical type the tomb of Dara Begum (late 17th c) at Dhaka is often quoted.
Of the surviving secular buildings, the most important ones are the remnants of some forts in and around Dhaka, such as the lalbagh fort (1678), idrakpur fort (1660), sonakanda fort (mid 17th c), Zinjira Fort (late 17th c) etc, and the so-called Tahkhana (late 17th c) at Firuzpur in Gaur-Lakhnauti. Of these, the Lalbagh Fort was a palace fort built for the residence of the Subahdars, the Tahkhana was erected as a residence of Saint Shah Niamatullah Wali, and the others built as river forts to serve as security outposts for unhindered navigation. The general characteristics of the forts are almost the same high rampart walls, iwan shaped gateways with machicoulis and oriel windows (following the Mughal Forts of northern India) and other necessary structures built within. The inner buildings in most cases are gone except a few in Lalbagh Fort, such as the small residential palace known generally as a Darbar Hall, the tomb of bibi pari, and the Jami' Mosque, of which references have already been made. The Tahkhana at Gaur-Lakhnauti is a single structure with the minimum requirements necessary for a saintly life, unostentatious and unprotected. It may better be described as a khanqa rather than a fort palace.
A number of bridges still survive in different parts of the country. Important among them are the bridges at Fatullah, Vikrampur, and Sonargaon. All of them are on arched pillars, and may be dated in the middle or later part of the seventeenth century.
Structures comparable with the forts are the caravansaries, katras as they were called locally. Some examples of these are to be seen in Maldah, Dhaka and Murshidabad. Only some gateways can be recognised now. It is likely that they conformed to the general plan of the kind, generally a rectangular structure with one gateway on one side and an open courtyard in the middle surrounded by rooms on the sides. All the caravansaries were built on the side of the rivers, an indication that river trade in the Mughal period was very flourishing.
The Mughal monuments in Bengal, as has already been pointed out, are miniatures of the imperial Mughal buildings of northern India. But they differ in material and ornamentation techniques. They retained brick as the core material, like the Sultanate monuments. But for the face of the structures, instead of the terracotta decoration of the Sultanate period and the opus sectile and pietra-dura of the imperial Mughals, the walls are now plastered over and mostly bare except in cases where plaster panellings in small niches are seen. The central doorways are now invariably larger than the side ones, and in most cases are little advanced to give the shape of a half-domed iwan. The domes, stilted and bulbous in shape, are to be distinguished from those of the Sultanate period, and are built on round pendentives instead of corbelled ones.
The number of doorways corresponds to the number of domes above and mihrabs inside. But the curvilinear roof is now gone. Instead merlon parapets have been introduced to decorate the cornice. The same merlons are also noticed around the base of the dome, which is now pinnacled by balustrade finials. The arches are now four-centred instead of two-centred and the pillars within are brick-built instead of the quarried stone columns of the earlier period. The comer towers are now slandered, and occasionally built on vase-base with the top rising above the roof. Cupolas crown them with finials in the shape of the main domes. Occasionally, the soffit of the half-domes of the frontal iwan and the main mihrab are patterned with plaster muqarnas designs.
More monuments survive from the Mughal period than the Sultani period. The reason is nearness of time, the cheapness of material and the easy technique of construction. Because of the simplicity and low expense involved, the style was developed throughout the length and breadth of Bengal. It was emulated not only by Mughal officers living away from the capital, but also by local zamindars eager to contribute to public benevolence. The mosques in the countryside are mostly square and single-domed, and have created a tradition that is followed even today.
The temples, unlike the Mughal monuments, did not break away with the past. They combined the features of both Sultanate and Mughal architecture, and may be looked upon as examples of continuity throughout the century
Bengal architecture of the medieval period, comprising Sultanate and Mughal building art, although in broad outline defined as a part of Indo-Muslim architecture attained in quality and character an identity distinct from that of other regions of the subcontinent. This distinctiveness has given it a special place in history indicative of an art what reflects a separate national outlook. [ABM Husain]
Bibliography HC Creighton, Ruins of Gaur, London, 1817; A Cunningham, The Archaeological Survey of India Report, Vol. XV, Report of a Tour in Bihar and Bengal in 1879-80, Calcutta, 1882; Abid All Khan and HE Stapleton, Memoirs of Gaur and Pandua, Calcutta, 1931; AH Dani, Muslim Architecture in Bengal, Dhaka, 1961; ABM Husain, 'The Ornamentation of the Sultanate Architecture in Bengal', Journal of the Bangladesh Shilpakala Academy, Dhaka, 1978; 'Bengal Style of Muslim Architecture', Islam Today, Journal of the ISESCO, Rabat, 1985.
Colonial period By the middle of the eighteenth century the British east india company had established a dominant influence in Bengal, audaciously initiating an unauthorized extension of Fort William, its stronghold in Calcutta, located just 200 km. south of Murshidabad, the provincial capital from where the nawab ruled. Throughout the 1760s Murshidabad remained Bengal's richest and most populous city. When Warren Hastings transferred the diwani offices from Murshidabad to calcutta in 1773, it emerged as the capital of British India, and remained so until 1912. This section is a survey of the architecture of Bengal from 1765 until the independence of India in 1947 through selected landmark buildings built by both British and local patrons. As the local gentry started to learn English, and emulate the sartorial styles and manners of the new rulers, religious buildings that they sponsored like mosques, temples and tombs, which were firmly grounded in styles that had developed over the past several centuries, became influenced by European forms and techniques of construction. Predictably, the new styles were most dramatically reflected in the palaces of the affluent. On the other hand, British architecture, as seen in churches, mansions, and official buildings, although rooted in European styles which arrived slightly late in India, were adapted to suit the climate of Bengal. The absence or abundance of local forms in British architecture depended on the desired image that the rulers wished to project. The British never seem to have settled on a definitive Imperial style, but constantly searched for suitable ones as perceptions of their own role in India changed.
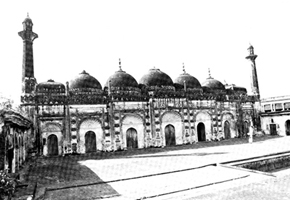
Mosques and shrines The mosque was based on provincial Mughal style, seen in the earlier seventeenth century architecture of Dhaka; the building material continued to be brick. In Murshidabad, the most important mosque, by virtue of its location in the city centre, is the Chawk Mosque, constructed in 1767 by Munni Begum, wife of Nawab mir jafar, under the supervision of Shaikh Khalilallah (fig. 1).
Being in the heart of the administrative quarters, perhaps it represented a vain assertion of newly revived authority under Mir Jafar. By this time real power was already with the British, whose influence was felt not only in architectural elements, but also in the overall restrained style of the building. It is a large seven-bayed mosque with five graduated domes and two chauchala end vaults.
These chauchalas imitate the pitched forms of the thatched roofs of village huts, a tradition that goes back to Sultanate architecture of the fifteenth century when the form was appropriated in brick for Muslim buildings. The chauchalas are formed of four roof segments that converge at the top. Continuing the Mughal tradition, the thickly plastered exterior walls are divided into rectangular panels with niches. The chambers around the large enclosed courtyard in front served as a madrasa (religious school). The inscription is unique because of the pietra-dura (a type of Florentine mosaic of stone intarsia, much used in the architecture of the Mughal Emperor Shah Jahan). The ornate east facade shows European influence in the rounded arches of the entrances set within cusped arch niches embellished with fan motifs.
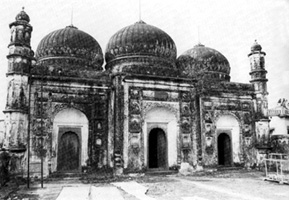
The Qadam Sharif complex, also in Murshidabad, is named after a shrine housing the so-called footprint of the Prophet muhammad (Sm). Khan-i-Ala Itwar Ali Khan, Mir Jafar's chief eunuch, built a mosque, the earliest dated building at the site in 1780, as well as the footprint shrine in 1788. The three-bayed mosque has ribbed domes that appear bulbous because of their tightly constricted necks. This is perhaps the first appearance of such domes in eastern India, although they appear much earlier in Bijapur and Delhi, The footprint shrine is a low built structure with five arched entrances in the south, and a small bulbous dome. Its interior plan is almost identical with the kadam rasul in Gaur (1530) from where the footprint had been removed. The relic, traditionally said to be from Arabia, was originally enshrined in Pandua from where it had been transferred to Gaur during the Husain Shahi dynasty (1493-1538). Its transfer to Murshidabad at a time when government offices had already been shifted to Calcutta was probably aimed to bolster the religious status of the city when its political and economic importance had dwindled.
The transfer of the Diwani offices to Calcutta in 1773, followed by the shifting of the exchequer and courts of criminal and civil justice dealt a deathblow to Murshidabad. By the beginning of the nineteenth century the city was just the residence of the nawab, who with the status of a pensionary was completely under control of the British in Calcutta. Architecture too reflected this dependence on the British and the gradual weaning away from roots.
The climax and terminal date for the popularity of traditional richly decorated buildings in Murshidabad is marked by the mosque of Miyan Halal built in 1801 (fig. 2). The exterior plastered facade of this three-bayed mosque recalls Munni Begum's Chawk Mosque; its interior is elaborately decorated with stucco motifs that include flowers and peacocks. Henceforth, owing to British influence, a more restrained architecture became fashionable.
The building of new shrines and the enlargement of old ones associated with the Shia affiliation of the nawabs emphasize how the official celebration of religious events became more important as the East India Company took over political functions. The Husainiya was built to house the portable models of the tazzy'a (grave) of the Prophet's martyred grandson Husain, which were carried in a mourning procession during the first ten days of Muharram, the month of martyrdom. Two highly placed court eunuchs - Amber Ali Khan, who commenced it in 1804-5, and Darab Ali Khan, who enlarged it in 1854-55, were its patrons.
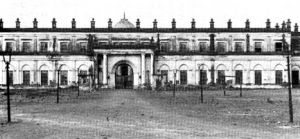
Another shrine constructed for the celebration of Muharram is the Imambara, the largest one in eastern India, built in 1847 to replace an earlier one built by Nawab Sirajuddoula between 1756-57 (fig. 3). Longer than the palace on the opposite side, it was designed and supervised for Nawab Feredun Shah by Sadiq Ali Khan. Marked European features relate it to the style of the palace. Its south facade is divided into two storeys, each containing large trabeated shuttered windows; the central entrance has a large cusped arch flanked by Tuscan columns surmounted by a flat cornice.
Europeanized features seem to have been reserved mostly for official architecture such as this one commissioned by royalty, because when the same architect designed the non-imperial Chhote-Chawk-ki-Masjid of 1881, it had the cusped arches and ribbed domes of the earlier Mughal tradition.
In Calcutta, mosques built between 1835-42 by the exiled descendants of Tipu Sultan, the defeated ruler of Mysore have the shuttered doors, rounded arch entrances with fan motifs and Ionic column supports borrowed from the bungalows and offices of the British. This is not surprising as two of them were built in 1835 and 1842 by Ghulam Muhammad, Tipu's son who had spent over twelve years in England. Located in Taligani and in Dharmtollah, central Calcutta, both have rectangular. double-aisled, multi-domed plans last seen in the qutb shahi mosque in Pandua in 1582, and deviate from the single aisled Mughal type of plan that was more popular.
In Dhaka, which had been the capital of the Mughal province before its shift to Murshidabad in 1704, mosques continued to be built in the Mughal tradition with only a few European features found in the articulation of the arches and doorways. The typical Mughal mosque was either a single-domed square structure, or a rectangular one of single-aisle and three or five-bays, where the exterior plastered surface was articulated with panels with blind niches, domes on a high drum, engaged slender corner towers and merlon decoration. Many of the late eighteenth century mosques have been demolished or rebuilt in recent times, and none of particular interest could be located. From the nineteenth century, some small single-domed mosques in Dhaka are the Haranath Ghosh Road Mosque (1801) on a raised platform with two shops on the roadside; the Municipality Street Mosque (1810) with curved cornice; Kalutola Jami Mosque (1812); and the Mian Saheb Maidan Mosque (1825) in Lakshmi Bazar, in which the chini tikri (broken china) mosaic dates from a 1908 renovation.
The Becharam Deuri Mosque (1873) in Dhaka is unusual because it is a single-aisled, three-bayed mosque, with five domes instead of three. There are two small domes of equal size on either side of the large central one, corresponding to the two side bays in the interior that are divided horizontally by small transverse arches. Some three-domed mosques are, one in Abdul Hadi Lane, Kayettuli (1804); Sitara Begum's Mosque in Singtola (1814) on a raised platform; Kazi Alauddin Road Mosque (1826); and Daroga Amiruddin's Mosque in Badamtali Ghat of the late nineteenth century, built next to his own single-domed tomb. False Venetian-blind doorways in stucco externally articulate the mihrabs of this elaborate and brightly painted mosque.
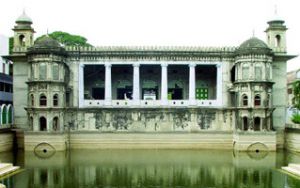
The husaini dalan or Imambara in Bakshi Bazar, Dhaka, is the only extant religious edifice in the city which has entirely retained its nineteenth century features (fig. 4). A silver model of the original building, which probably dated from the seventeenth century, is now preserved in the National Museum. Nawab Ahsanullah of Dhaka rebuilt it after the earthquake of 1897.
The attached three-storeyed pavilions with arched windows, and the kanjuras (ornamental merlons) on the roof recall eighteenth century Mughal buildings, while the four classical columns supporting the verandah on the south side best illustrate British features.
The demand for self-rule by the Indians became clearly articulated in the twentieth century, and by the end of the Second World War it was quite clear that the British must quit India. But the Hindus and Muslims had become quite divided in their goals with the Muslims pressing for their separate identity. The Nakhoda Mosque in Calcutta was built in 1942 during the heyday of the Muslim League and Muslim nationalism (fig. 5). Located in a crowded urban area this enormous four storeyed mosque faced with white marble and red sandstone consciously harks back to the architectural tradition of the Mughals, when Muslims held cultural and political sway over the whole of India.
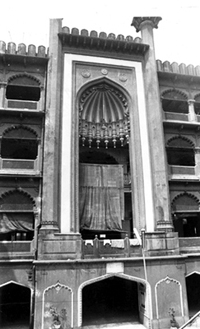
As the floors do not extend fully to the qibla wall, the great central mihrab is visible from all floors. Its arched pishtaq (monumental portal) is flanked by four stories of arched facades; domed kiosks crown engaged columns, and the parapet has ornamental kanjuras.
Temples The decline of Mughal power in Delhi gave rise to a new class of officials in the provinces, the bulk of whom specially in the revenue department, were Hindus. They were granted large zamindaris and were great temple builders. There also arose a new wealthy class of entrepreneur traders (banians) who mediated between producers and the East India Company. With the decline of nawabi rule in the second half of the eighteenth century, these newly rich Bengalis started to purchase zamindaris and assume the title of zamindar. Consequently there was a spate of temple building activity especially in areas linked with foreign trade, such as Hughly, Midnapur, Burdwan and Birbhum districts. In addition to providing influence and prestige, temple building was a means of social recognition and mobility.
As in mosques the traditional material of construction was brick, and only occasionally stones. Although the buildings were of a remarkable variety of design, shape, and size, their styles were generally defined by the method of roofing, mostly rooted in the indigenous architectural tradition of Bengal with forms derived from the village hut built of wood, bamboo and reed. Muslim architecture of Sultanate Bengal of the fifteenth and sixteenth centuries also reproduced elements like the curved cornice, corner towers, and miniature roof forms of the hut in brick, but the temples of the seventeenth and eighteenth centuries replicated entire hut structures.
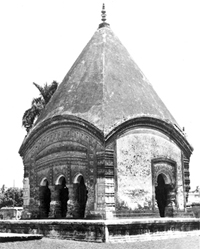
These hut-derived styles are known as bangla and chala. The simplest is on a rectangular elongated base with a roof in two segments with gable ends; the ridge on top as well as the eaves is curved to imitate the prototypes on bamboo frames. These temples are known as dochala or ek-bangla, and are comparatively rare, more prevalent in Bangladesh than West Bengal. Examples are the temple in Handial, Pabna district (1779), built by Brajaram Das, and the small temple in Ganesh Chandra Avenue in Calcutta (1785).
The jor-bangla or twin hut consists of two attached ek-banglas, the one in front being a porch on three arches, while the one behind is the actual shrine. There are usually side entrances into the sanctuary. The Gangeshvar Temple in Baranagar, Murshidabad is a jor-bangla, datable to the eighteenth century. The front columns are standardized: high square bases with projections decorated with friezes and short shafts. They are elaborately carved with couples, hunters, Ramayana scenes, Radha-Krsna figures and other deities. The front arches are recessed and have an outer cusped frame with ornamental bulbous finials; the panels above the arches are filled with mythical animals, flower and sinuous vegetal motifs.
Char-chala temples are shrines with roofs having four sloping sections that come to a point on top if the base is square and to a ridge if rectangular.
Generally the hut roof is built on to the outside of a dome, but occasionally the interior is four sided or pyramidal. Such a form was used to cover the end vaults of the Chawk Mosque in Murshidabad (1767). The chau-chala Govinda Temple in Puthia, Rajshahi is a typical example from the eighteenth century. Built on a raised plinth, it has a triple arched entrance in front and single side entrances (fig. 6). The cornice is deeply curved and the char-chala roof has an exaggerated pyramidal shape that terminates in a pot finial. The front facade with its columns and arches is similar to the triple arched bangla temples. Its decorative programme in terracotta has scenes from Krsnalila (stories of Lord Krishna), cult deities, incarnations of Visnu as well as birds and animals.
A Shiva temple in Hatikumrul, Pabna, another in Uchkaron, Birbhum (1767) and several Visnu temples in Ganpur, Birbhum (West Bengal) belong to this group.
When the char-chala superstructure is duplicated on a receding scale, one above the other, then the temple is known as at-chala (at=eight). This is probably the commonest and most widely distributed type of brick temple, especially in the West Bengal districts of Hughly, Howrah, Midnapore, Bankura, Birbhum and 24 Parganas. The Krishna-Raya Temple of 1785 in Kanchrapara, 24 Parganas is an example of a very large at-chala with a porch on triple entrance; in Bangladesh, the Shiva Temple in Murali, Jessore built in 1782 is a smaller example with a single entrance.
The ratna (jewel) type of temples has a curved cornice with one or more towers or pinnacles on its roof. The simplest form has a single central tower (ek-ratna). These temples bear a striking resemblance to the triple arched porch, terracotta facade, and small dome, well inset from the edges of the roofs of mosques and shrines of the Sultanate tradition. Two structural features that distinguish these from the mosque tradition are the porches or corridors that run on all four sides, and the stairway to the upper storey, that is the second shrine chamber. When four corner turrets are added it becomes a pancha-ratna (five jewels), to which there are close parallels in the twelfth century temples of Pagan, where stupas replace towers.
Progressively, with the increase in the number of storeys in elevation, the ratnas can be multiplied to nine, thirteen, seventeen, twenty-one or twenty five. They are large in size and have pillared porches on three sides and a corridor at the back. It was the favourite style of the Malla kings of Bishnupur (West Bengal), who built the earliest ones in the seventeenth century. The pancha-ratna and at-chala are the most popular types of Bengal temples. The Vrindavana Chandra Temple (1772) in Gobarhati, Murshidabad, the Radha-Govinda temple (1781) of Chechua-Gobindanagar, Midnapur, and the Sridhara Temple (1789) of Asanda, Howrah, are examples of pancha-ratnas. The pancha-ratna and nava-ratna (nine jewels) styles seem to have developed earlier than the ek-ratna.
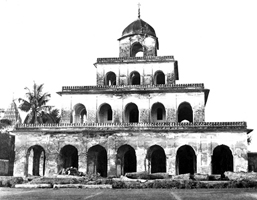
Among the pinnacled types, the nava ratna is the most renowned and brought much prestige to its owner. It is really pancha-ratna with an extra storey with four corner towers. The Shyama-Sundara Temple (1767) in Sonabaria, Khulna, and Radha-Damodara Temple (1796) in Indas, Bankura are fine examples of nava-ratna temples.
Deuls or square temples with tall curvilinear towers had been popular from pre'Islamic times. Variants of the Orissan north Indian rekha-deul, the influence of which is most evident in the rhythmically organised projections and recesses of the outer walls, the massive walled towers with hollow interiors constructed of corbelled brickwork, and the heavy amalaka (ribbed fruit) finials. Many of the deuls date from the seventeenth century; the earliest extant one at Barakar, Burdwan being of 1461. Their exteriors are often ridged but do not have the abundance of terracotta plaques that are seen in the other styles. Some deuls on octagonal bases date from the middle of the eighteenth century, eg the Shiva Temple (1745) in Naldanga, Jessore, and the Rajarajeshvar Temple (1754) in Sibuibash, Nadia. Mathas, taller variants of deuls consist of tall slender conical towers resembling church spires above a square or octagonal base, and were sometimes raised over cremation mounds.
Dolmanchas and rasamanchas, their designs often interchangeable, became popular in the eighteenth and nineteenth centuries. They are spread throughout Bengal, wherever Krishna is worshipped, and are built on a high plinth to enable worshippers to see the deity from all sides.
Dolmanchas, square in shape and smaller than the rasamancha are more common in the eighteenth century, and built on four columns with the superstructures following the established roof forms of chala, ratna or rekha. Decoration also follows the convention of temples, as in the Dolmancha in Kankrakuli, Hughly (West Bengal), built in 1755. An enormous four storeyed Dolmancha was built in Puthia, Rajshahi in 1895 (fig. 7).
In the nineteenth century, temple building peaked during the first half and declined markedly during the second. Compared to the eighteenth, the buildings are smaller, have less terracotta decoration, and register no improvement in quality. The decline in temple building is perhaps a reflection of the increasing westernization of the wealthy middle classes, who flocked to the new capital and adopted European styles in dress and education.
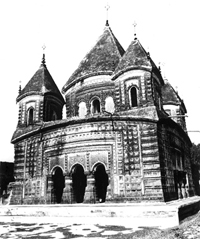
A taste for the European is reflected not only in the neo-classical urban and country houses of the rich, but also in the details that were copied in temples; spired temple forms appear as a direct influence of contemporary church architecture. By the middle of the century, terracotta sculpture was replaced by cheaper stucco work, and although the traditional styles continued feebly into the twentieth century, the adoption of concrete and steel dealt a death blow to brick and terracotta tradition.
The pinnacled pancha-ratna is the most common type at this time, their turrets mainly rekha deuls. Midnapur district has the largest number of temples, with Burdwan, Hughly, Birbhum and Bankura districts being other areas of concentration. In Bangladesh, the pancha-ratna Gobinda Temple in Puthia, Rajshahi, was built by one of the Maharanis of Puthia estate during 1823-25 (fig. 8). It is a 14.18m square structure of two stories crowned by ornamental char-chala corner towers on the first storey and a larger one crowning the second. There is rich terracotta decoration on all four sides.
The popularity of the at-chala continued; an excellent example being preserved along the roadside in Chandina, Comilla (fig. 9), and two others of the later part of the century built by the Maharaja of Ehukailas that stand side by side along the main road. The urge to increase height is specially noticable in Bangladesh, where the tall math was very popular.
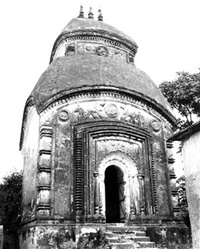
Probably under the influence of church architecture it became fashionable to extend the central spire in pancha-ratna or nava-ratna combinations. In Dhaka district, the Shiva Temple of Sribari, Manikganj (1847), Kali Temple erected by Rup Chandra (183843), Shiva Temples of Sonarang (1886) (fig.10), and the Kali Narayan Raya Temple at Joydebpur are good examples.
The closely ridged rekha-deul with a single arched entrance and straight cornice as seen in the Shiva Temple of Hat-Serandi, Burdwan continued to be popular in Birbhum district also. As the floor plans became more complicated, the space around the sanctuary of square shaped temples was divided into eight bays, with the corner ones being square and those in the cardinal directions of oblong shape. Such plans, for example the Puthia Shiva Temple of 1823-25, or Shiva Temple in Sonarang bear a close resemblance to the nine-bayed plans of tombs that was very popular during the Mughal and late Mughal period.
Flat-roofed styles with heavy cornices became common because they were most adaptable to modern building techniques. Zamindars often built Durga or Kali dalans for the annual pujas. These were large halls open on one side, which eventually became undistinguishable from modern domestic architecture. Midnapur has the largest number of these dalan or chandan, temples. Terracotta temple art lingered on till the 1930s, but it was soon completely replaced by concrete and steel; sometimes older brick temples got hidden behind later concrete additions.
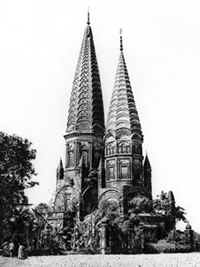
Arakanese or Maghs, Buddhists by faith who had settled in Cox’s Bazar, Chittagong in the late eighteenth century built pagodas and Khy’angs (fig.11) where they worshipped. Pagodas were small brick buildings with circular tapering stepped tops and ornamental pinnacles; Khy’angs, of wood and corrugated iron on a brick platform. Wooden columns carry their tiered superstructures and the ornamental gables over the entrance have floral scroll carving.
Churches East Bengal, with Dhaka as centre, was no match to the affluence of Calcutta, as is evidenced in the relatively smaller scale of the Armenian church of the Holy Resurrection in Armenian Street, old Dhaka (fig.12).
Dated to 1781 by an inscription plaque in front of the sanctuary, it was built over the ruins of an earlier chapel. This and the Armenian Church in Calcutta bear a general resemblance to the mother church in Echmiadzin. A crown-like ornamental parapet surmounts the semi-circular apse in the east; there are deep verandahs in the north and south. The sanctuary inside is raised from the ground and railed off, while the gallery on the opposite side is to be reached by a spiral staircase. Charles Pote did the altarpiece, composed of two oil paintings of the Lord’s Supper and the Crucifixion, in 1849. The original steeple and clock tower erected in 1837 by Johannes Arapiet Sarkies, fell in the great earthquake of 1897.
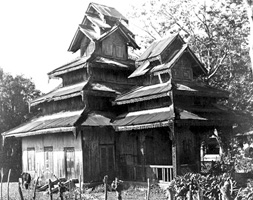
St. Thomas' Anglican Church (fig. 13) in Johnson Road was completed in 1819, and consecrated on Sunday, July 10, 1824 by Bishop Heber, the Metropolitan of Calcutta when he was visiting Dhaka. Externally, its porch, crenellated parapet, clock tower and Gothic arches are similar to the parish churches in England. The main hall is flat roofed supported by wooden girders inside, but the verandah roof is sloped. Two fluted pillars with no load bearing functions dominate an interior that is bare of statuary, but has an altar and crucifix.
Located nearby, in Lakshmi Bazar is the Holy Cross Church, finished and blessed as a cathedral in 1898. Externally, its most distinctive feature is its two storied spire pierced by traceried Gothic windows. The large interior with elaborate sanctuary has plenty of statues, an altar with crucifix of the Passion of Christ, with Mary and St. John on either side, and a rose window behind. The ceiling of the apse is painted with angels and Jesus as the Lamb of God, all symbolic of the glory of Heaven.
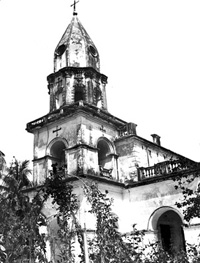
As Calcutta became the effective capital of British India, the East India Company commissioned public buildings there, many designed by military engineers. One of the important early ones was St. John's Church, designed by Lieutenant James Agg of the Bengal Engineers and built in 1787. Modelled on the Church of St. Martin-in-the-Fields in London, its squat appearance is due to the omission of the fourth tier of the steeple; poor subsoil being the reason for the lessening of height. A building with a three-bay nave and galleries, and Doric columniation, it remained the cathedral till the middle of the next century. In the churchyard outside, is the octagonal tomb of Job Charnock, the founder of Calcutta.
The spiritual centre of the Raj was St. Paul's Cathedral, designed by Major William Naim Forbes and completed in 1847. The style chosen was English Perpendicular Gothic that had been popular in Britain from the fourteenth to the sixteenth century. This style stresses straight verticals and horizontals by slender vertically subdivided supports, and large traceried windows. Adaptations were made for better ventilation by carrying down the lancet windows in the choir and transepts to the plinth level; nave, arches and side aisles were dispensed with. The tower and spire were modelled on Norwich Cathedral, with borrowings from Canterbury and York. The stained glass west window designed by Burne Jones in 1889, a memorial to the late viceroy Lord Mayo, is the church's most spectacular feature.
Palaces Hastings' house, one of Calcutta's oldest palaces, built in the southern outskirts of Alipur in 1777, was originally a simple two-storied white cube with living quarters on the ground floor. The Governor General liked it so much that when he returned to England, he had the gardens of his house at Daylesford laid out like the garden in Alipur. Nearby is 'Belvedere', now the National Library, which was the residence of the lieutenant governors of Bengal, but was later used by the viceroys on their visits from New Delhi.
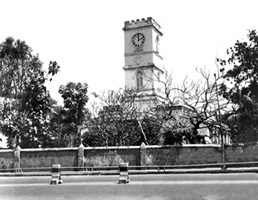
The new Government House, inaugurated in 1803, is an elegant Georgian (English eighteenth century architecture) palace that reflects the changing role of the British from traders to rulers, and became the focus for subsequent development of the city of Calcutta. The Governor General, the Duke of Mornington and future Marquess Wellesley, who arrived in India in 1798, commissioned Captain Charles Wyatt, an Engineer Officer from a family of well-known British architects to design it. The plan was based on Kedleston Hall in Derbyshire built between 1759 and 1770 by Robert Adam, the greatest British architect of the later eighteenth century, with an attempt to adapt the design to the Bengal climate. There were wide verandahs, a semi-circular projecting portico, and a colonnade on the south front. Painted plaster replaced the Derbyshire sandstone, four corner pavilions replaced the two of Kedlestone, and internally, four small staircases in each corner substituted for the grand staircase. Set in a twenty six acre compound, the four monumental neo-classical gateways on the principal approaches added to the imperial flavour.
Feudal landlords and zamindars of local origin with titles of Raja and Maharaja built palatial houses with marked European features in the countryside, from where they governed their estates. Natore, near Rajshahi, one of the largest zamindaris, had a palace complex built by Rani Bhabani (1716-95), well known for her generosity. It consists of several detached buildings that are now mostly ruined occupying 37.40 acres of land. The main palace block now houses the Deputy Commissioner's office (fig.14). It has a prominent projecting porch in the centre and two projecting pedimented bays at either end. Semicircular arches are supported on Corinthian columns, and the facade decorated with geometric and floral panels.
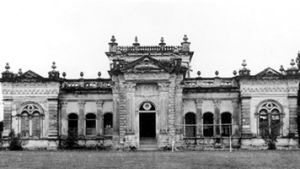
The large reception hall is located in the middle, with eleven spacious apartments arranged on either side. Eighteen clerestory windows originally fitted with coloured glass panes light the ceiling of the central hall, higher than the others. The floor is of black and white marble.
The permanent settlement of 1793 had created a new aristocratic moneyed class who bought up the defaulting zamindaris of the old Mughal system. Most of them were absentee landlords who lived in Calcutta but had palaces in their country estates. Their pre' occupation with western lifestyles is well reflected in their architecture, which featured classical columns, domes with high drums and fenestration, pediments, Roman semi-circular arches, and staircases and halls in the centre of the main block with rooms on either side. A spectacular example is the public or official section of the ahsan manzil in Dhaka (fig. 15). Built in 1872 by Nawab Abdul Ghani. on the bank of the River Buriganga, it occupies the site of the old French factory and is named after Ahsanullah, the nawab's son. It is connected to the zenana or women's quarters next to it by a walkway.

The present building has been reconstructed with alterations after it was damaged in the great earthquake of 1897; a model of the original building in silver filigree is now in the Bangladesh National Museum. The two-storied building stands on a high podium approached by a grand flight of steps from the riverside, ascending to the triple arched portal of the second storey. Behind the portal rises an elegant dome on a columned and fenestrated drum. There are apartments and rooms of various sizes and uses such as drawing room, library, and guest rooms, as well as a spacious Durbar Hall and dining hall on the ground floor. Several palatial homes for the wealthy zamindars were built in the nineteenth and early twentieth centuries. Shashi Lodge, presently Women Teachers' Training Academy in Mymensingh, built by Shashi Kanta Acharya Choudhury of Muktagacbha between 1905-11, is a good example.
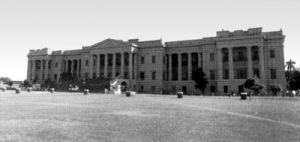
Meanwhile, by the beginning of the nineteenth century, Murshidabad was reduced to just being the residence of the Nawab who was a pensionary. Dependence on the British and the gradual weaning away from roots is reflected in contemporary architecture, an apt example being the residence of Nawab Humayun Jab constructed between 1829 and 1837 (fig. 16). Duncan McLeod, a European architect was commissioned to model it after the Government House in Calcutta. Bilingual inscriptions record the palace’s commencement in the presence of top British officials and ‘all the inhabitants of the station’.
Official buildings When Calcutta achieved the status of capital a new Fort William, overlooking the River Hooghly was completed at the cost of two million pounds after clearing and draining the jungle and marshy areas of Govindapur, one of the three villages which made up Calcutta. Public buildings remained outside the walls of the Fort, beyond the Maidan, the huge open space that provided an unrestricted flow of air. The Esplanade or main square of the city was laid out at right angles to the river, and in 1780 the Writers' Building was built on its north side to house and instruct the clerks of the East India Company. The original building was long, plain, and barrack-like with repetitive windows; the facade relieved by a central portion with Ionic pillars and balustrade parapet. The building was refronted in 1880 with an entire Ionic facade with pediments, for use as the Bengal Secretariat.
Most of the important public buildings like the New Court House, Supreme Court, Council House, Mint, and the old Government House (which was replaced later by the new one of Lord Wellesley) were built in the Esplanade area, and the city grew according to European ideas of planning; vistas terminated in prominent public buildings. The Calcutta Town Hall was designed in the Palladian style by Colonel John Garstin in 1811. In England Palladian revival began in the eighteenth century, and marked the first phase of the neo-classical movement. It was derived from the Italian architect Andrea Palladio who was an exponent of Roman symmetrical planning and harmonic proportions. Metcalfe Hall, built between 1840-41 had a west front that was based on the Tower of the Winds in Athens. These buildings show how British aspirations were becoming overtly imperialistic.
In 1902, when the victoria memorial, a museum of British rule in India, was going to be built in Calcutta a year after the expiry of the Empress, classical was considered the only befitting style. Sir William Emerson, President of the Royal Academy of British Architects, who was commissioned for the building, believed that the edifice ought to have an 'oriental feeling' and to that effect provided domed kiosks in the corners. Dominating the whole city, it marks the pinnacle of Empire. The central dome, the fifth largest in the world when erected, is surmounted by a huge bronze revolving Angel of Victory; beneath which is a marble statue of Victoria as a young girl. The white marble, the raised terrace, and the reflecting pool in front automatically point to the Taj Mahal in Agra, a memorial to another queen, as a source of inspiration.
All illusions of veiled power were swept aside following the Sepoy Rebellion of 1857 when India went directly under the British Crown. But the English were not to be mere foreign conquerors; they sought legitimacy by linkage to the Mughals, and thereby to India's past. Thus the Hindu-Saracenic or Indo-Saracenic style of architecture was born. It combined traditional art with modern technology and functions. In other words it was architecture of facades, where the exterior of traditional Indian would mask a European modern interior. Traditional Mughal forms such as arches and domes, believed to have entered the Islamic world from the west, were most favoured. The curzon hall in Dhaka is an example of the Indo-Saracenic style at its best (fig. 17).

The Viceroy, Lord Curzon, laid its foundation in 1904, just a year before the partition of Bengal in 1905, when Dhaka became the capital of the newly created capital of East Bengal and Assam. Originally meant to be a town hall, it was used as a premise of Dbaka College after the partition was annulled in 1911, and when Dhaka University was established in 1921 it became part of the science section.
The double-storeyed building has a large central hall, wings on the east and west, and a continuous varandah on all sides. The projecting facade on the north has pointed horse-shoe and cusped arches, happily blending European with Mughal elements.
The architecture of Fatehpur Sikri, specially the building known, as the Diwan-i-Khas were obvious models. Curzon's new capital in Dhaka paralleled Akbar's new capital in Fatehpur Sikri; moreover Akbar of all the Mughals was favoured as the wisest and most tolerant ruler. This fed into the British ideal of their own role in India. Mughal features such as the brick red color substituting for red sandstone, the domed kiosks, projecting eaves and brackets are judiciously combined with other conventional Islamic elements such as cusped and pointed horse-shoe arches for grand effect. The creation of this hybrid style combining east and west is a brilliant metaphor for the effort the British made to adapt themselves to local conditions in order to be more acceptable. However, the seeds of dissent had been sown, and soon a national movement was to start which culminated in the independence of India in 1947. [Perween Hasan]
Bibliography Catherine B Asher, 'Inventory of Key Monuments, and The Mughal and Post Mughal Periods', in George Michell ed, The Islamic Heritage of Bengal, UNESCO, Paris, 1984; Nazimuddin Ahmed, Buildings of the British Raj in Bangladesh, Dhaka, 1986; Philip Davies, Splendours of the British Raj, Penguin Books, Harmondsworth. 1987 and Capital of the Raj in Pratapaditya Pal ed, Changing Visions, Lasting Images, Calcutta through 300 years, Bombay. 1990; Perween Hasan, Old Churches and Cemeteries of Dhaka in Sharif uddin Ahmed (ed), Dhaka Past Present Future. Dhaka. 1991.
Since 1947 The Partition of British India in 1947 was a step towards nationhood for Bangladesh; it also marks the beginning of a new phase of its architecture. Break of cultural continuity and absence of architects created a void in post-colonial architecture in Bangladesh. Though modernism was born in the twenties in Europe, modern architecture in Bangladesh was almost unknown till the mid-fifties. It was only in the late 1960s that architects started making their presence felt.
But because the state emerged as the major client; foreign architects and non-architects from West Pakistan and the West were often given commissions. The development of the Public Works Department as the main purveyor of construction and physical development is also another characteristic of the period. Thus architectural practice was deprived of patriotic zeal and succeeded in becoming bureaucratised and alienated. The purposes of the Pakistani nation state were compatible with the anonymous and bland International Style, which was having a heyday globally. Consequently, the building art was impersonalised and lacked any mark of national identity.
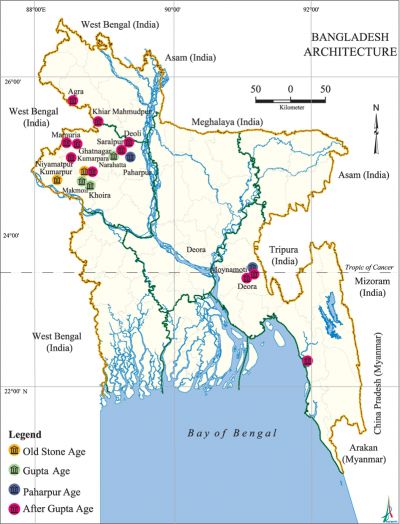
Two British architects, Edward Hicks and Ronald McConnel, joined the Government of East Pakistan in 1948. The latter, who was already working as a senior assistant architect, was the consulting architect. Hicks' master plan, 'Dhaka Re-planning', designated the future land use of various areas of the city of Dhaka, eg Motijheel commercial area, Nawabpur shopping area, and Azimpur and Dhanmondi residential areas. He undertook the design of several projects such as Hotel Shahbag, New Market, Azimpur Housing Estate etc. After his departure, McConnel was promoted successively to the posts of consulting architect and town planner, government architect, and finally the Chief Architect. During his nineteen long years of service (till November 1971) McConnel designed many important public and private buildings such as Holy Family Hospital, Viquarunnesa Girls School, the nine-storied Secretariat Building etc.
Many of the aforementioned projects were the first of their kinds and large compared to the existing building complexes of that period; they were, to some extent, novel in conception too. As land was not that expensive, architects had the freedom to spread the buildings horizontally than vertically, integrating them with the landscape and designing large courtyards. However, these expatriate architects seldom made use of the opportunity to create a socially, culturally, politically and economically congruent and place-sensitive architecture. As a result, their works ended up as a monotonous series of rooms along long verandas, devoid of imagination, and of the marks of modern architecture. In those largely functionally unsuitable buildings, there was no spatial harmony, no attempt to innovate or experiment with climate or materials.
Construction works picked up momentum during the 1960s, but in the backdrop of ignorance and indifference towards modern architecture, the adopted styles were not sensitive enough to the context. Despite some outstanding exceptions, the so-called PWD buildings dominated this period. The earlier buildings were bland, faceless, impersonalised and institutionalised, no attempt was made to relate them to the context. The contradictions of the formation of Pakistan statehood are reflected in the fluid architectural scene of its eastern wing, which passively accepted state-defined needs and forms, yet strove to reflect the emergent national spirit. This was expressed in the struggle to imprint buildings in the International Style with the marks of a newfound national and regional identity. During this period, the country had to face growing Bengali nationalism, which also sought architectural expression. Therefore, from among the host of buildings done in the first two decades in the International Style, a Bengali style, expressed in brick, emerged. This phenomenon could perhaps be noted for the first time in the design of Art College; this style culminated in the design of the National Assembly Building at Sher-e-Bangla Nagar.
The Dhaka University Library and Art College represent isolated efforts to integrate contemporary western thoughts in architecture. The influence of the modern-day Master Architect Le Corbusier is clearly visible in the design of both these complexes in cubic form, open ground plan, free columns, non-load bearing partition walls, concrete structures, flat roofs, ramps and louvers.
Composition of the various parts of the complex, light structures, their structural clarity, and natural beauty, lack of gimmickry and integrated landscapes made these two buildings the first examples of modern architecture in Bangladesh. The inclusion of murals by Aminul Islam and sculptures by Novera Gaohar for the first time demonstrated advantages of creating a better environment with the use of various arts and crafts.
During this period, architecture swayed between two extremes. At one end, western architects produced some outstanding architectural works. On the other, building professionals practiced cheap Islamic cliches. However, a handful of Bengali architects played a pioneering role in the growth of modern architecture during this period.
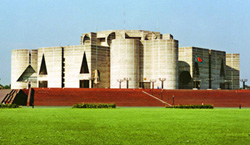
Consulting Engineers Pakistan Ltd. established an architectural firm in Dhaka in 1960 named 'Berger Engineers' in collaboration with the American firm 'Luis Berger Inc'. Several architects working for them and teaching at East Pakistan University of Engineering and Technology (EPUET) designed many institutional buildings up to 1967. An inconsistency can be traced in their work as many of them had little knowledge and experience of the local context, and often, different architects were designing different buildings in the same campus. Nevertheless, their works were comparatively rational and neat.
Among the Berger-architects, Robert Bouighy maintained a consistency in architectural vocabulary, technical excellence, and aesthetics in his creations. Concrete frame structures and its honest expression through ribbon windows, non-load bearing partition walls and cantilevered verandas are some examples that characterised Bouighy's design. An inter-marriage of spatial and structural innovation culminated in his outstanding designs of the BUET Gymnasium building and Kamalapur Railway Station. Bouighy and Dunham designed the Station, which is remarkable for the open petal-shaped canopy unifying a number of otherwise disjointed buildings, an innovative expression through architectural forms. Bouighy's other works are one hostel and the club house of the Agriculture University; Civil Engineering building, three hostels and pavilion of BUET (1963-67); Brothers' Hostel of Notredame College (1963); St. Joseph School and Holy Family Hospital Sisters' Hostel.
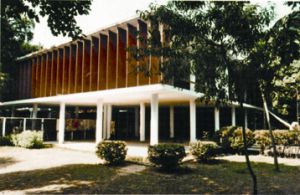
The Assembly Building project was undertaken by the central government to appease the nationalistic sentiments of the otherwise exploited eastern wing. The area was designed as the second capital. Its commission was given to Luis I Kahn after unsuccessful efforts to engage Master Architects such as Le Corbusier and Alvar Aalto. The Assembly Building is the most discussed architectural edifice of the country; it has won international awards, as well as criticism. As a building it has had a tremendous influence on the theory and practice of architecture in Bangladesh, and has become a living icon. Through the strict discipline of modernism, it endeavoured to blend in with the environment where it is situated.
Spiro, the Italian architect of the Berger group, prepared the Master Plan of Rajshahi University (1961-63). Chief Architect Daniel C Dunham designed the residential accommodations and hospital of the same university; he also prepared the Master Plan of the Agriculture University in Mymensingh (1962-65), and designed its residential buildings.
Although not an architect, Rolf Kaiser designed the guesthouse, VC's residence, and club building etc. of the Agriculture University, and some Bank buildings at Motijheel. The works of the Berger group contributed towards creating an interest in architecture among the common people.

During this period, non-Bengali businessmen and industrialists, Adamjee being the principal among them, were having their heyday. Adamjee set up a large jute mill in Siddirganj, and commissioned Thariani and Sons of Karachi to prepare the Master Plan for Adamjeenagar. Mr. Thariani, a diploma architect practising the act since 1929, set up a project office in Dhaka in 1961. He soon established close contacts with non-Bengali industrialists, a move which helped him win many government as well as private commissions. In the last decade prior to Independence, Thariani's was the busiest architectural consulting firm designing about thirty industries and several multi-storied buildings in the Motijheel area. It also designed many other varieties of buildings including numerous residences, the Baitul Mukarram Mosque (1961-65) and Shilpakala Academy (1963).
Thariani and Sons, was eventually, run by the founder's engineer son. The firm gradually converted its Dhaka branch into its Head Office to serve an ever-increasing clientele. Unaware of contemporary architectural concepts and practices world-wide, it banked on the taste and fascination of the general laymen towards a temporarily popular architecture by copying from foreign sources which disrespected the local climate, culture, materials and contemporary aesthetic notions. Despite enjoying the rare opportunity of designing hundreds of buildings, its works do not show a gradual improvement. The firm was not able to establish a trend, neither could it establish an appropriate environment for the appreciation of architecture and its practice. Nevertheless, the popularity of Thariani was so pervasive that one of its rather unimpressive buildings (the DIT Building) was used as the city's landmark.
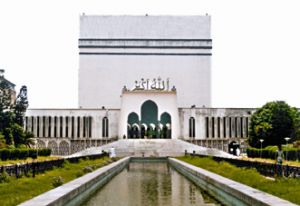
In 1964 the pioneer Bengali architect, Muzharul Islam formed Vastukalabid, the first local consulting firm. Soon it became a formidable presence in the architectural scene in Bangladesh by designing several noteworthy buildings in the next half a decade. Among these were two new universities at Chittagong and Savar, NIPA Building [now part of the Business Studies Faculty of Dhaka University] (1964-67), Krisi Bhavan at Motijheel (1965), five Polytechnic Institutes in five district towns (with American Architect Stanley Tigermann), etc. Architect Islam believed that for a movement in architecture to be appropriate for Bangladesh it should have as model, examples of architectural creations of world-renowned architects, which could provide inspiration and confidence to the local architects. Accordingly, he contributed actively to bringing such famous architects to work in Bangladesh as Luis I Kahn, Paul Rudolph, and Stanley Tigermann. Also, other famous architects like Constantine Doxiadis and Richard Neutra worked with him before 1971. Their involvement and contribution towards the development and orientation of architecture in Bangladesh was one bright side of the 1960s. The setting up of the first architecture faculty at the East Pakistan University of Engineering and Technology in 1961, under the guidance and assistance of the Texas A and M University and led by Prof. Richard Vrooman, was a significant event. It gave directions to the future development of architecture in Bangladesh. The first batch of architects graduated in 1966.
Doxiadis Associates, led by the famous Greek architect-town planner-philosopher, designed several institutional complexes sponsored by the Ford Foundation. Doxiadis's projects, like Comilla BARD, College of Home Economics, IER and TSC of Dhaka University, express climatic adaptability and functional versatility in the design of groups of buildings of multiple functions in the same campus, and stress their inter-relationships.
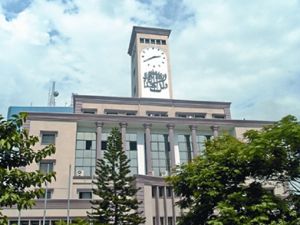
The design of the polytechnic institutes show sensitivity to local building materials, and are distinguished for the use of a consistent generic vocabulary. Paul Rudolph was commissioned in 1966 to chalk out a master plan and design some important buildings of the Agriculture University in Mymensingh. He designed the academic blocks, staff quarters and the students hostel, while Richard Neutra designed the Library building. These projects integrated in a sublime way western formality in architecture and the needs and the contexts of the local setting. The resultant architectonic quality achieved through surface modulation, spatial solutions, and use of available materials and technology- a harmonious blending of the indigenous with the contemporary.
After the emergence of Bangladesh as an independent sovereign nation in 1971, the issue of reiterating and establishing the national identity of a predominantly rural-based agrarian society took new dimensions. Architects then had to face the focus on the pressing needs of reconstruction and building rather than search for identity.
The last quarter of the century, however, has opened up a new horizon of architectural development. Both in terms of types and volume, there was presented a tremendous opportunity for local architects. It provided them with greater freedom of expression and scope for higher level of intellectual exercise than before.
The architecture of the 1960s guided the architects of the next two decades and helped them find an indigenous response to pertaining issues. Architects succeeded through their work eventually to create awareness among the general people and at the same time achieved greater co-operation between different professional groups. In some projects a distinct shift from formal layouts to informal, flexible organisations and an imaginative interaction between indoor and outdoor spaces is evident. Variety and diversity in building types mark the contemporary architecture of Bangladesh. Architectural conservation, developer-built housing, and sports and recreational buildings are some recent areas of professional intervention.
The development of a national architecture in the present context means the blending of those forms that have been identified as Bengali, unique and intrinsic to this region, with the building needs and problems which, while intrinsic to the nation, are shared by other Third World or developing countries. A bourgeois citizenry developed who formed the new clientele for architects. In the design of individual houses, a search for an authentic local form is evident which tries to recreate a rural idyll in an urban setting by incorporating intrinsic elements into the building and blending it with its setting. This, coupled with post-modernism, is apparent in the spawning residential areas of new Dhaka. However, in the same building terracotta, aluminium frame, tinted glass, tiled roof and austere concrete surfaces are visible.
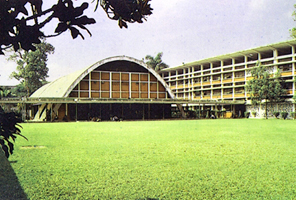
With respect to planning and organisation of formal, family and service spaces, contemporary urban residences are not very different from rural houses, except that these have undergone a process of transformation and consolidation caused by urban dynamics and economics. However, modern residences have become more sensual than ever. They have emulated traditional and bungalow houses with pitched roofs and deep verandas but have marked them with contemporary sensitivity.
Up to the 1960s, individual rooms were linked with monotonous corridors. This is now eliminated in favour of flow of more airy and lighted spaces, the subtlety of which is further enhanced by the introduction of multiple-height spaces. Many contemporary residences affirm the application and understanding of architects about building forms. Often they have reinstated traditional forms, their aesthetics, potentialities and functional advantages. However, under the patronage of the nouveau riche, residential suburbs are proving to be an exposition of architectural extravagances and fantasies. Unfortunately, except in some examples where they create congruent environments, these houses exemplify post-modernist kitsch.

There has been considerable progress in the varieties of building materials available in the post-Independence period. Complex constructions have increased due to the advent of new technology, building services and aids, materials and forms. Many finish materials like marble tiles and aluminium sections are now locally produced, are easily available at moderate price, and hence used abundantly. To serve an affluent client group, expensive but quality finish materials like stone, fabrics and fixtures are now heavily imported. In some cases this has resulted in bizarre and lavish interiors and exteriors in both residential and commercial buildings. The use of exposed ceramic brick, following its use in the Sher-e-Bangla Nagar Capital Complex, gained popularity in the 1970s. This gave way to bontile finishes in the mid-1980s following its use by the Japanese architects of Hotel Sonargaon. Currently, many types of climate-friendly and aesthetic finishes are available, snowcem being the type most extensively used.
In recent years, some expatriate architects have designed buildings that recall several established architectural notions of the past. The Islamic Institute of Technology in Gazipur by the Turkish architect Doruk Pamir is a project where Islamic sensitivity has found expression; at the same time it is sympathetic to the local context. On the other hand, the US Chancery Building by the Boston firm of Kallman, McKinnel and Woods attempted to re-establish age-old Indian sensitivity through elemental pastiche and surface fenestration. Typical sub-continental elements have been used, but not in ways used in Indian architecture to tone down the scale of massive buildings to human proportions.
In the urban housing sector, proliferation of high-rise apartments, more particularly since the mid-1980s in Dhaka, is noticeable. Architects are now faced with a challenge. To provide an expression compatible to the local history and culture, while filling up the urban skyline with concrete jungles is a challenging job. Only a concerted effort by professionals and policy makers can pave the way for this emerging powerful form to provide a definite and desirable addition to the physical character of the urban areas of Bangladesh.
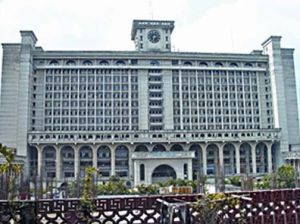
The first developer-built housing scheme was delivered by Eastern Housing Ltd at Pallabi, Mirpur in 1964. It was to be followed soon by Free School Street Property, another developer developing neighbourhoods with walk-up residential blocks before Independence. In the late-1970s, a handful of developers, correctly reading the demand for ready flats, started to cater to the needs of people with tempting condominiums on prime land. There are now more than 300 developers in Dhaka alone. Owing to the keen contest in the market, most developers are now turning to architects for more attractive, functional and competitive designs, and the sector has become the breeding ground for many prolific architects.
Eastern Housing buildings, designed by in-house architects and characterised by easily identifiable features like fawn colour and distinctive shading devices, and Free School buildings, designed by Architect Bashirul Haque, with its exposed brick low-rise structures, have become hallmarks of the respective developers. Designs by some other young architects are prominent among a host of apartment buildings, which have broken the monotony and monopoly of same floors stacked one upon another, sometimes up to twenty storeys. Many apartments now have central courtyards larger than light wells, some are providing terraces and pergolas for general use, others are giving some community amenities and designed landscapes either in one building or in group of buildings within the same compound.
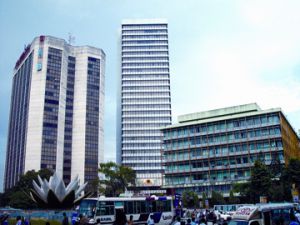
There has been a marked change in the design of all types of residences from the single unit individual house to multi-storied apartments. Rising construction costs, reduced plot size, and a changed life pattern have warranted a gradual consolidation in the arrangement of internal spaces, which usually evolve around the dining space; a replacement for the traditional courtyard as the focus of all family activities and spaces. Drawing and dining spaces are usually without any permanent partitions, and in many luxurious houses one or more family lounges are added.
Public sector housing in Bangladesh is still synonymous with housing for public servants - the so called 'staff quarters'. Despite a limited number of sites-and-services projects, core housing, hire-purchase flats for sale, and slum upgrading/ rehabilitation schemes, public housing have primarily catered to the needs of government employees. That public sector is beginning to implement housing schemes for the general mass is in itself an act of redemption for negligence in the past. The evolving concept of public housing is reflective of architects` increasing consciousness of social dynamics and the intangible determinants of the morphology, where lies the making of an architecture that transcends the physical and rises above function to touch the indefinable spirit of excellence, and extreme rationalisation.
Public sector housing now covers, besides government employees, low to middle-income groups, students, working women, squatters and cyclone victims, etc., and has emerged as a significant building type. Since the post-colonial decade, the lavish bungalow for high government officials started to shrink in plot size and get taller in number of floors. 'Flats' promoted with unabated zeal were considered representing 'twentieth century modernity' but were devoid of hierarchy of space, community feeling or sense of belonging. These segregated people, and created both physical and social barriers; monotony replaced uniformity amidst diversity - the forte of traditional architecture.

Buildings for government use and institutional buildings have always been built in Bangladesh, but they have changed substantially in form and content in recent years. With Independence, government architecture gradually began to wear a democratic face, and became more accessible to the general mass. The gradual shift from a superfluous formal approach towards more functional and rational architecture and judicious use of space has contributed to the development of contemporary architecture. A conscious attempt to create a congenial atmosphere by manipulating light, colour and finish can be identified in these buildings. There is a tendency towards organising office spaces according to an open plan, which encourages interpersonal contact and a homogenous workflow, rather than the stereotyped double-loaded corridor pattern.
Government offices are now being designed by private firms as well as government architects which often result in departures from inherited norms. Government offices are now to be seen in rural areas and thus architecture has to some extent been carried close to the masses. Moreover, more context and site sensitive designs are evident now, and an emphasis on form in terms of both three-dimensional massing and detailing. Some buildings have shown considerable sensitivity to the surrounding landscape. Architects are increasingly showing an awareness of the buildings' role in the environment and the community. The BARC complex, Sarak Bhavan, DPHE Building, are all marked and positive deviations from conventional office building designs.
The demand for multi-level constructions due to scarcity of land makes the application of new technology inevitable. The innate qualities of exposed building materials is understood and exploited in many buildings. The range of finish materials has been widened to include various surface finishes and use of colours, interior designs, wood panelling, marble cladding, wall fabrics; surface finish has also become very popular. Architects have started to design higher buildings as the demand for more commercial spaces is ever increasing with the emergence and growth of the nation. Growing economic activities in the country is symbolised by the rising commercial towers in metropolitan areas. In these modern high-rise blocks too, architect's skill confronts the needs and limitations of the indigenous architecture and national identity.
The architectural expression of commercial buildings was decadent, dominated by superficial visual elements without exploring or exploiting their potential. In this milieu, however, some good buildings were designed, though these are rare. Perceptible changes in content and context of new buildings made them responsive to new concepts, technology, materials and quality workmanship. Despite the rise in construction costs, service functions and environmental controls were given importance. Instead of making abstract expressions with irrelevant motifs, facades often relate to internal functions and the purpose of the elements used. The development from shop-houses in alleys to glass skyscrapers is not linear, and the desire to experiment with new forms, materials and technology is evident.
The conventional design of institutional buildings had a simple plan, linear in character, with running verandas and a repetitive series of rooms around a courtyard. Major emphasis of the planning layout was on a general utilitarian concern based on simplicity, efficiency of circulation, ease of construction and development of a prototype. Since independence, varieties of cultural and institutional buildings have been built, which have their own identity and functions. Building interiors also have become interesting with the play of light from top with the use of different kinds and shapes of roofs. These not only gave exciting forms, but also fulfilled functional and climatic requirements, for example in Hermann Gmeimer School at Mirpur.
The scope for interaction between the people and built environment further enriched the typology. Along with different functional spaces, architects have also involved themselves in creating meaningful spaces both inside and outside the building. The Osmany Memorial Hall by government architects is expressive of this spatial quality where landscaping has been considered an integral part of the schemata. Architects have also been conscious about settings. For example, the monumentality of the National Library and Archive has appropriately responded to the Assembly Building in the same area. In many of these buildings, brick has been used abundantly, often in its true form.
In the post-Independence period, several mosques and a few churches were designed, the latter by foreign architects. Mosques designed by architects follow the established sub-continental model distinguished by adherence to strong axis, openness and clarity, albeit with numerous formal manifestations. The BUET Mosque exemplifies all the characteristics of an architecturally ideal mosque recalled on a smaller scale. However, due to site constraints and economy, the appropriate way of responding to mosque architecture is most often disregarded. Nevertheless, a general notion of adding a veranda with the main built form and the scope for future extension can be observed.
Modulation of both exterior and interior spaces is improvised in some mosques. In multi-storied mosques, large floor punches often allow spaces to flow and enhance spatial dimension. Architects are now exploiting the plasticity of concrete, to achieve interesting forms, facilitate climatic protection and exploit the advantages, though restricted by the demand for identity, easy recognition and symbolism. Therefore, architects take simple but rational approaches to the formal interpretation of the mosques in its totality rather than in facade ornamentation. The mosque as a statement of Islamic spirit and unity, has always played a significant role in society and in the history of Bangladesh. It now stands at a crossroad of western ideas, new technology, religious needs, local norms and aspirations. Since Independence, Architects are striving for a contemporary identity in Mosque architecture, often through using traditional building materials like exposed brick, for example in Savar National Memorial mosque.
To rejuvenate and capture the spirit of Bengali nationalism, formal monumental and civic buildings like memorials, museums, libraries, hospitals, and institutions are now being designed and built in an increasing number in independent Bangladesh, although these are often devoid of good architectural qualities. Among these Jatiya Smrti Saudha (National Memorial) at Savar stands out and is of a quality with its skilful abstraction of theme blended with the landscape and its ideal scale, it is a work which can compare with the best work done internationally.
Health facilities have extended all over the country, carrying the benefit of architecture to the grassroots level. Existing hospitals and rural health centres were also expanded and new ones were established. Logical functional interpretation, efficiency and efficacy became measures of success of such physical facilities. The forms and facade of these buildings are usually neat and simple and devoid of superficial ornamentation. The excellence of the facilities built in post-1970s, mostly sponsored by international donors, lies not in facade treatment or creation of awe-inspiring spaces or aesthetic dominance, but in an almost austere functionality ensured by set space standards. The design of health care facilities built in both public and private sectors has come a long way from the converted buildings of the past to the purpose-specific facilities, now being built.
In the 1980s development of sports and recreational facilities received hitherto unprecedented public support and resulted in the development of different sports and recreational facilities throughout the country. More organised, functional and complete, the forms of such facilities are more definitely expressive and specific. Conscious effort is made in them to articulate spaces and build forms to make them visually appealing. Exploitation of commercial aspects has resulted in the utilisation of the outer envelope as shopping arcades in many of the new sports and recreational buildings. In the bangladesh krira shiksha pratisthan (BKSP) at Savar meaningful and relevant outdoor spaces with artificial lake and mounds were created, in addition to the uniform treatment given to the buildings, contributing to integrity and visual harmony. The articulation of the facade of the Lawn Tennis Complex testifies to the shift from conventional design. The small unassuming buildings of the Children Park respect the environment and in no way intrude or destroy the visual character of the lush green surroundings.
In spite of general apathy towards industrial buildings and the lack of a congenial market for their services, architects have been involved in designing factory buildings. The Telephone Shilpa Sangstha at Tongi, Eastern Cables Factory at Gazipur, Philips Colour TV Factory at Mahakhali and Bangladesh Insulator and Sanitary Wares Factory at Mirpur are some examples of creative work done in this sector. Adoption of new technology and materials in contemporary industrial architecture is reflected in many new complexes. The architects are shifting from steel truss clad with iron sheets to concrete flat and shell roofs.
Most architectural conservation activities in Bangladesh have been in fact preservation of historical buildings. A handful of projects were completed by government initiatives as more of an accomplishment of isolated initiatives than implementation under a policy framework. Some of it involves conservation efforts, besides preservation work, while others are historic restoration with adaptive re-use involving occasional expansion, extension and few modifications of the original structure to suit current needs. While there are many legal, technical and economic problems pertaining to conservation work, lack of social awareness of the heritage value of buildings is the greatest obstacle. Awareness of architectural conservation among architects and other relevant experts and laypersons came in the late-1980s.
Restoration of the Jessore Collectorate building in 1980, a nineteenth century administrative building, marked the debut of the Department of Architecture, Ministry of Public Works in architectural conservation. Since then, it has undertaken conservation projects of the Chummery House (1911), the Old High Court Building (1905), the Mahanagar Pathagar (1953), Tara Mosque (early eighteenth century), and Ahsan Manzil (1872). The architects of this department were awarded the ARCASIA Gold Medal 1991 for their work on Ahsan Manzil.
Exposed to the material and technology of the present world, challenged by the task of solving complex problems of the contemporary society, seized with an atmosphere of austerity, and standing on a great heritage of the past, contemporary architects in Bangladesh, in their search for identity, are awakening to the need to capture Bengali sensitivity in their works. [ Mahbubur Rahman]


