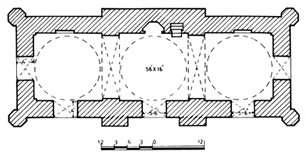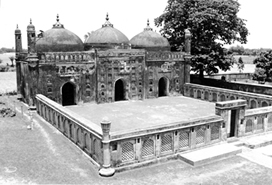Shah Niamatullah Mosque
Shah Niamatullah Mosque is one of the three extant monuments of the tahkhana complex, which is supposed to have been built by shah shuja (1639-1660 AD) in honour of the saint Shah Niamatullah Wali who lies buried nearby in a tomb. The complex, built on the western bank of a large tank, is now approached through a metalled road which branches-off from the Chhota Sona-Kotwali Road and is about 0.4 km away to the northwest of the chhota sona mosque.

Built entirely of brick the mosque proper, measuring 19.81m by 7.62m externally occupies the western end of a court enclosed by a low arcaded wall with a simple gateway in the middle of the eastern side.
The corner towers, which have emphasised four exterior angles of the building, are carried high above the horizontal parapets and terminate in small solid ribbed cupolas crowned with kalasa finials. These towers are octagonal upto the parapets and then are circular in shape. Ground Plan,
There are three slightly stilted four-centred archways in the east, while only one on either of the north and south sides. The central archway is larger than the flanking ones and is projected slightly towards the front producing an iwan-like facade.
The interior of the mosque, forming a single rectangular hall, is divided into three equal square bays by two transverse arches. These transverse arches together with triangular pendentives on the upper angles carry the thrusts of the three slightly bulbous domes, one over each bay. All these domes, placed directly on circular drums, are crowned with beautiful lotus and kalasa finials.
Inside the building the qibla wall is marked with three mihrabs in the axis of the three eastern entrances. The central mihrab, which has a semi-octagonal aperture and is bigger than the flanking rectangular mihrab niches, shows a rectangular projection on the exterior side. Both the rectangular projections of the central mihrab and central archway are carried beyond the horizontal parapets.

The entire building is plastered over. The eastern facade is richly panelled showing arched-niches. The parapets are decorated with a row of ornamental merlons. The interior base of the cylindrical drum below the central dome is also decorated with a frieze of merlons, all depicting rosettes at their apex. The four walls are internally ornamented with panels - rectangular and square. In addition to the three mihrab alcoves there are some subsidiary niches. One such niche to the north of the central mihrab is excessively high and wide. It is arched with a half-domed top and contains a three-stepped pulpit. More important is that its half-domed top is beautifully ornamented with muqarnas works. The triangular pendentives immediately below the drums and the half-domed top of the central mihrab niche are enriched with network design in stucco.
The mosque, now in a fairly good state of preservation due to a series of repair works done to it by the successive Departments of Pakistan and Bangladesh Archaeology, deserves a special mention because of the introduction of two such Persian features in Bengal architecture as the bulbous outline of the domes and the beautiful muqarnas design. [MA Bari]
