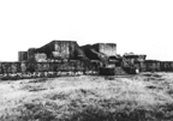Itakhola Mura
Itakhola Mura an archaeological site in mainamati. The site, like that of the kutila mura, is one of the most impressive ruins. It lies in three terraces on adjacent hillocks just opposite the rupban mura site across the Kotbari road, Comilla. It served for a long time as a quarry for ancient bricks, hence the name. Excavations have revealed here a grand stupa complex with an attached monastery, located 42m to its north. The cultural phases of the site are stated (or overstated) to be five; the earlier three being still buried underneath the later remains.

The Stupa Complex was originally built as a solid stupa in the traditional style on a 13.1m square basement. However, it has one peculiarity; a small sanctum (2.4m ' 2.1m) built in the centre of its eastern or front side.
Here a damaged life-size stucco image of Aksobhya was found in situ. This part of the monument was fairly well preserved, but unfortunately, its jungle-covered top was sliced off by the military a few decades back to build a rest house here.
Subsequently, the shrine was enlarged and elaborated by additions and alterations, especially by adding three long narrow chapels in the eastern side after blocking the old sanctum; thus giving the structure an oblong shape (41.4m × 24m).
In this particular feature, it is strikingly similar to the Rupban Mura shrine. The side chapels were ultimately blocked up, leaving space for a few cubicles for installing cult images, as in other parts of the shrine. This establishment is surrounded by a 2.6m wide circumambulatory passage and is enclosed by a 1.2m thick boundary wall.
This holy precinct is again enclosed within a much larger, well-defined, and better preserved boundary wall (79 m ' 56 m), in the slightly lower second terrace. It contains three interesting subsidiary shrines, two in two corners of the eastern side, and the other, a slightly larger one, at the back in the west. An elaborate entrance with 22 broad steps at the centre of the eastern side leads to the much lower third terrace. The outer face of its damaged boundary wall in this front side is excellently decorated with offsets, sunken panels, and ornamental designs.
Five votive stupas lie at the base of the long staircase, three of them in a northsouth row within a well-defined enclosure, all semi-cruciform in shape, like that of the larger subsidiary shrines in the western side of the second terrace. They certainly represent an experimental early stage in the development of the cruciform style in Buddhist architecture that we see in mature form at shalvan vihara, paharpur, Vikramashila and many other sites. These structures may reasonably be dated as belonging to 7th-8th centuries AD.
The Monastery This medium sized monastery of the usual square shape with 19 cells and one entrance hall was built around an open courtyard, 16.2m. square, on a separate mound. Its monumental gateway complex, 17.6m ' 8.5m, projects outwards, lies at the centre of the eastern wing. Some of the cells have brick-built bedsteads. This structure was badly damaged by brick-hunters in 1944-45.
Mentionable antiquities from the site, besides the stucco image, are three round pellets of solid gold, (19 tolas), and a copperplate inscription, discovered during clearance work after the excavations. The copperplate has not yet been deciphered. [M Harunur Rashid]
