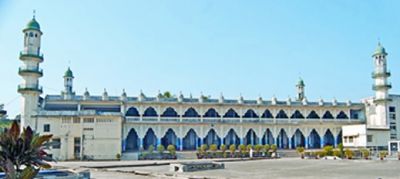Andar Qila Mosque
Andar Qila Mosque built on the top of a high hill called 'Andar Qila' (the inner fort) is the first Mughal building in Chittagong city. The Persian inscriptions in the mosque reveal that Subahdar shaista khan built it in 1667. The real builder of the mosque was possibly Buzurg Umed Khan, the eldest son of the Subahdar and the conqueror of Chittagong, but his name has not been cited in the inscription.

The mosque had long remained unused, and the British military officials converted it in 1761 into a storage of arms and ammunitions. In 1853 the leading Muslims of Chittagong headed by Hamidullah Khan approached the government for its release to the Muslim community. In 1855 the mosque was released and, as known from an inscription, it was thoroughly repaired. In the Pakistan period the mosque was enlarged and much of its original features were altered. Extension and repair works are still going on and it is now a multi-storeyed building. In spite of a series of repair works the mosque has preserved its original layout.
The original mosque is an oblong structure measuring internally 17.07 m from north to south and 7.32 m from east to west. Of the four octagonal corner towers only the two rear ones have survived. They are carried beyond the horizontal parapets and topped over with solid kiosks and cupolas terminating in kalasa finials. All the five arched doorways - three on the east and one each on the north and south sides have been widened. Each of the three eastern doorways opens out under a half-domed vault. In the axis of these eastern entrances there are three mihrabs inside the qibla wall, and of them the flanking mihrabs have now been converted into windows. Both the central archway and the central mihrab, being usually bigger than their flanking counterparts, have outward projections with bordering ornamental turrets. These turrets, like the corner towers, rise above the roof level and are topped over by small cupolas terminating in kalasa finials.
The large interior hall is divided into three bays by two wide arches. The central bay is larger and 7.32 m square, while each of the flanking ones is a rectangle of 7.32 m by 3.35 m. The central bay is covered with a dome on a circular drum, which is directly placed on two wide arches and the blocked arches over the central mihrab and the central doorway. The corners are covered up by small half-domed squinches. The roofs of the flanking rectangular bays are of the cross-vaulted type in the inside. In the centre of each of these cross-vaults is again placed a small false dome, which can only be seen from outside. This gives the impression of a three-domed mosque from the outside. All the domes are crowned with the usual lotus and kalasa finials.
The mosque is now completely devoid of its original ornamentation save the traces of the merloned-frieze in the parapet in the rear. The four inner walls are now covered with costly modern cut-tiles from Japan. The exterior face of the walls is plastered and white-washed.
The cross-vaulted roof over the flanking rectangular bays calls for special comment. This particular feature of the mosque, hitherto not noticed in Bengal architecture, appears to have been directly derived from north Indian Mughal architecture, such as can be seen in the Turkish Sultana's Bath at Fathpur-sikri. Such cross-vaults abound in Iranian architecture from the 12th century onwards. Two earlier examples of this feature in Muslim architecture are to be seen in the Qusyr Amra (c 714) and in the Baghdad Gate of the City of Raqqa. [MA Bari]
