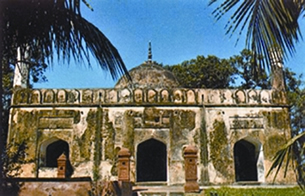Shah Niamatullah’s Tomb
Shah Niamatullah's Tomb is the first Mughal tomb structure in Bangladesh. It is situated at mauza Firozpur under Shibganj upazila of Nawabganj district; about half a mile to the northwest of the chhota sona mosque.
There is no inscriptional evidence of its date. Tradition ascribes it to shah shuja (1639-1660 AD), who is reported to have built the Shah Niamatullah Mosque Complex. Presence of some architectural features of the Mughal period suggests that it dates back to the mid-17th century.

The tomb is a square brick-built building with verandahs on four sides and is surmounted by a bulbous dome. The tomb chamber measures externally 16.15m a side. Each of the four sides of the structure is provided with three arched entrances. The tomb thus has twelve entrances in all, for which it is called Baraduari (twelve doored). The arches of the openings are stilted and four centred and of the usual Mughal type. The dome is directly placed without any drum and crowned with lotus and Kalasa finials. The octagonal corner towers are carried above the horizontal parapets and are topped with small ribbed cupolas.
The transverse arches together with the triangular pendentives on the upper angles support the dome on the roof. On all the four sides above the cornice lie the ornamental merlons. Of the four entrances of the tomb chamber the eastern and northern ones are closed and the western one contains a mihrab. The masonry grave of Shah Niamatullah (R) lies in the centre of the chamber. Almost identical internal arrangement is found in the tomb of Itimatuddaula (1626 AD at Agra) built by Nur Jahan. It is considered as a Mughal type of tomb and has influenced subsequent Mughal tombs in Bengal - Bibi Pari's Tomb (Dhaka), Bibi Mariam's Tomb (Narayanganj) and the tomb of Bakht Homa (Rajmahal).
The tomb is a protected building under the Department of Archaeology, Bangladesh and the complex has undergone renovation under its supervision. [Ayesha Begum]
