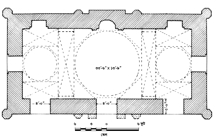Islam Khan’s Mosque
Islam Khan's Mosque is located at Sayid Aulad Hosen Lane, formerly called Ashiq Jumadar Lane, in old Dhaka and can be approached from the Islampur road. The building has undergone a series of extension and repair works, which has caused the disappearance of much of its original features. All the eastern archways have been widened, the projected front on of the central archway removed, the original plaster coating replaced by modern cement plaster with a touch of distemper, and the front two corner towers have disappeared. A two-storied extension has also been built on the east and south sides.
The original brick built mosque (internally 10.06m ' 4.11m) had three entrances in the east and only one on the north and south sides, the latter two now converted into windows. There are four octagonal towers in the exterior angles of the mosque, which rise high above the roof and terminate in solid kiosks and cupolas with kalasa finials. There are three mihrabs in the qibla wall, of which the central one is semi-octagonal and the side ones are of a shallow rectangular type. The central mihrab shows an outward projection, having flanking turrets, which are carried beyond the parapet and topped by small kiosks and cupolas with kalasa finials. The central archway was also originally projected and bounded by ornamental turrets, traces of which still remain in the upper part of the eastern facade.

Two east-west wide arches, rising from massive brick pilasters, divide the oblong interior hall of the mosque into three bays - the central one is square (4.11m a side) and the flanking ones are rectangular (4.11m. by 2.13m). All the bays are covered with domes on octagonal drums, of which the central dome is bigger than the side ones. The two wide arches together with the blocked arches over the central archway and the central mihrab and the triangular pendentives on the four upper corners carry the thrust of the central dome. On the other hand the half-domed vaults on the east and west walls together with a further series of pendentives on the corners support the flanking small domes.
Since the mosque has undergone thorough repair, almost nothing of its original ornamentation now survives. A frieze of blind cresting over the central mihrab appears to be the only original decorative element of the building.
The mosque is not dated by any inscription and is popularly ascribed to islam khan chisti (1608-13), the first Mughal subahdar at Dhaka. But the surviving constructional peculiarities such as the semi-octagonal mihrab aperture and the projected frontons with bordering turrets suggest a later date. The first dated Mughal building in Bangladesh to exhibit the latter feature is the khandakartala mosque (1632) at Sherpur in bogra, while the former feature (semi-octagonal mihrab) is first noticed in the idgah (1640) on the Satmasjid Road in Dhaka. It is on this stylistic ground that Islam Khan's mosque may be said to have been built sometime between 1632 and 1640, possibly during the time of subahdar islam khan mashhadi (1635-39), who was also a reputed builder.
An important aspect of the building is that it introduced a new variety of three-domed mosques in Bengal. Unlike the three equal domes over three equal square bays of the simple three-domed mosques, the central dome of the present building was made larger than the flanking smaller ones. Similarly the three bays below these domes are not equal in size. The bay immediately below the central dome is large and square, while the two side bays are smaller and rectangular in shape. In covering these smaller rectangular bays with domes the clever trick of introducing half-domed vaults on the sides as an intermediary stage was adopted; above them the actual dome springs on a further series of pendentives. From this time onwards the central dome of three-domed Mughal mosques in Bengal was always emphasised, but different methods were applied in different mosques in achieving the phase of transition for the side domes. [MA Bari]
