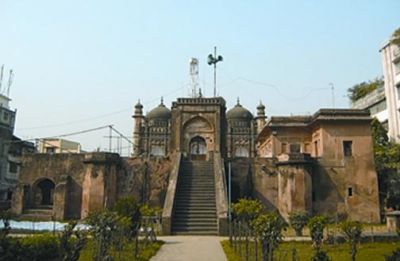Mirdha Mosque
Mirdha Mosque situated less than half a kilometre due west of the lalbagh fort in the Atish Khana mahalla of old Dhaka, is one of the best preserved and well protected medieval monuments in the country. Two Persian inscriptions-one over the central archway and the other over the central mihrab, speak of its construction in 1704-05 AD by one Khan Muhammad Mirdha and the name of the mosque is after its builder.

This brick-built large building complex, consisting of a vaulted platform with a three-domed mosque and a separate structure on its top, occupies the western end of a compound enclosed by a 2.44m high outer wall. Two small archways (renovated)- one in the east and the other in the south, now give access to the mosque compound.
The large platform is 38.10m from north to south and 28.96m from east to west. It's height is about 5.18m from the ground level, and the parapet wall on all sides rises another 0.76m. Underneath the platform are vaulted rooms on all sides excepting the eastern side. These rooms on the west and south are almost square, while those on the north are alternatively square and rectangular. All these rooms, containing shelves on the walls, are fronted by verandahs divided into bays by transverse arches. It is worth mentioning that the northern rooms are interconnected by doorways, but those on the south and west are independent apartments opening only towards the verandah by a single doorway. The under-ceilings of these rooms and bays are flat on the top, but barrel-shaped at the sides.
In the eastern side there is a stairway which ends with a gateway in the alignment of the central doorway of the mosque proper. It is through this gateway that one can reach the top of the platform. A massive octagonal tower on either side flanks the gateway. These towers, though now levelled to the top of the platform, must have originally been higher with a view to giving the entire building complex a majestic view.
On the northeastern corner of the platform there is an independent structure, identified as a small madrasa. It consists of a pair of oblong halls flanked on either side by a comparatively small square room. Doorways interconnect all these rooms. The oblong hall is entered from the south by three cusped archways, above which there is a boldly projected chajja of the roof. The roof is entirely flat on the outside, but the under-ceiling is flat on the top and barrel-shaped at the sides.
A little to the southwest of the madrasa building is the three-domed mosque proper measuring 14.94m by 7.62m in the outside. Its octagonal towers at the four outer angles are carried beyond the horizontal parapet and topped over with solid kiosks and cupolas. The mosque has five doorways - three in the eastern facade and one each in the north and south sides. The three eastern doorways, each opening out under a half-dome, consist of two successive arches - the outer one higher and wider of multi-cusped type and the smaller inner one of plain four-centred design. The western wall is internally recessed with three semi-octagonal mihrabs, the central one is bigger. All the doorways and mihrabs show rectangular projections on the exterior side, each projection being marked with bordering slender minarets. The interior of the mosque has three divisions - the central one large and square, while the smaller flanking ones of rectangular shape. Over the roof are three domes on octagonal drums, the central one being the largest and squat shouldered type. But the smaller side domes are slightly bulbous and constricted at the neck. The systems applied for supporting these domes are exactly the same as in kartalab khan's mosque.
The corner towers and the flanking turrets of the archway and mihrab projections are divided into sections by moulded bands. The eastern facade of the mosque is profusely panelled. The parapets and the outer face of the drums below the domes are ornamented with rows of blind merlons. The domes are crowned with lotus finials and have basal ornamentation in the inside. The apex of all the domes appears to have been originally embossed with tiered rosette, still preserved in the central dome. The mihrabs, having multi-cusped arches on faceted pilasters, are contained within rectangular frames crowned by frieze of blind crestings.
It is worth noting that the building along with some other Mughal mosques of Dhaka provide examples of mosques built on high vaulted platforms. Scholars differ as to the purpose and motive of the vaulted rooms underneath the platforms. It is reasonable to think that the vaulted rooms, containing bookshelves on their walls, were originally devised to be used as dormitory for students and teachers of the madrasa. It is in this context that Mirdha's mosque, including others of its kind in Dhaka, should be regarded as 'Residential Madrasa-Mosque Complex'.
Mosques on vaulted platforms were not built in Sultanate Bengal. The idea of such Mughal mosques in Bengal must have, therefore, come from outside; perhaps directly from North India, where a number of examples are found in the Tughlaq and Lodi periods, such as Firuz Shah Tughlaq's Kotla Jami (1354) and the Bara Gumbad Mosque (1494), both at Delhi. Again the inspiration for such North Indian mosques, no doubt, came from those of early Islam. The Fatimid mosque of Salih al-Talai (1160) in Cairo, built on high vaulted terrace, provides an example. [MA Bari]
