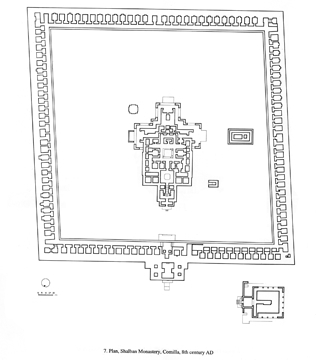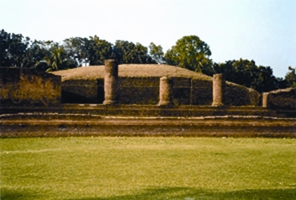Shalvan Vihara
Shalvan Vihara a tourist centre noted for antiquity. Salvan Vihara is among the most important excavated sites in mainamati. It lies about the middle of the Lalmai ridge in the vicinity of the present day bangladesh academy for rural development at Kotbari near Comilla. Excavations have exposed a large paharpur type Buddhist monastery and other material objects datable from the 7th to 12th centuries AD. Formally arranged in four wings around a central shrine, this 167.6m square monastery contains a total of 155 cells.
Its single entrance in the middle of the north wing is set in a grand 22.6m wide front facade with guardrooms projected outwards. All the walls of the monastery are solid and massive, the back wall being the most massive, 5m thick. This feature, together with the forbidding character of the single gateway with its guardrooms, and the dreary look of the massive outer wall, must have given it the appearance and utility of a citadel necessitated by the increasing wealth of these establishments and the insecurity of the period.
Deep diggings in the monastery have revealed four repair and rebuilding phases, the earliest corresponding to Period III of the central shrine (7th-8th century AD). No monastery remains corresponding to Periods II and I have yet been found.

During the next two phases, that is to say, Periods IV and V (9th to 10th century AD), new floors and thresholds were built on top of earlier remains. Fireplace and ornamental brick pedestals, two interesting features noticed inside the cells, were added later during these phases. They do not belong to the original plan. They, evidently, relate to individual cooking and cult worship inside the cells by a few resident monks. There was, of course, a community kitchen and a great shrine in the establishment for all monks. Other interesting features noticed are a few flight of steps in the courtyard, grand staircases in the corner rooms, chapels in the central cells, and three corbelled niches in each cell for keeping votive images, lamps, and reading and writing materials.
The Central Shrine The central shrine at Shalvan Vihara consists not of one but six different structures built successively on the same spot in different periods and on different plans. They provide interesting evidence of the evolution and gradual transformation of traditional Buddhist stupa architecture into that of the Hindu temple. The remains of the first two periods are hidden below the Period III cruciform shrine built with the monastery as a single complex.
The Cruciform Shrine It is an exceedingly interesting piece of architecture resembling in ground plan a Greek cross, 51.8m long, with chapels built in the projecting arms. Its basement walls are embellished with a stringcourse of delightfully sculptured terracotta plaques set within parallel bands of ornamental bricks. This shrine bears a striking resemblance with that of Paharpur and represents a fully developed and finished example of the 7th-8th century Buddhist temple architecture of Bengal.

Since the Mainamati monuments are unquestionably earlier in date by about a century, and as there are a number of early and intermediary stages of development in this evolutionary process clearly traceable in Mainamati, it is reasonable to assume that Mainamati supplied prototypes of cruciform shrines not only for Paharpur and Vikramashila in eastern India but also for subsequent developments in Burma, Indonesia and Indochina.
The next two periods (IV and V) witnessed further interesting developments in the plan of the central shrine. In these periods, the cruciform shape has been replaced by an oblong one. Fully open, spacious and functional, it is much nearer to a Hindu temple. In these structural changes may lie the primary reason for discontinuing traditional terracotta decorations in the basement walls of Buddhist shrines. The main attraction in these evolved shrines shifted from the outer walls around the ambulatory path to the inner chambers where the images, sculptures and architectural decorations lie.
The Subsidiary Structures Excavations have also exposed here a number of subsidiary structures including a community dining establishment, smaller oblong, pillared and square shrines, votive stupas with excellently moulded plinth and base, and a variety of other buildings both inside and outside the monastic quadrangle. The interesting medium-sized outer shrine looks more like a classical peristyle temple representing an individual style not hitherto observed in any other site.
Other Discoveries Important discoveries from this site include eight copperplate inscriptions, about 400 gold and silver coins, many terracotta and baked clay seals and sealings, and a large number of sculptures in stone, bronze and terracotta found in situ or otherwise.
This grand monastery together with the cruciform central shrine was built by Shri Bhavadeva, the fourth ruler of the Early deva dynasty of devaparvata, some time in the end of the 7th or beginning of the 8th century AD. [M Harunur Rashid]
