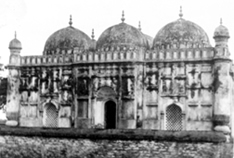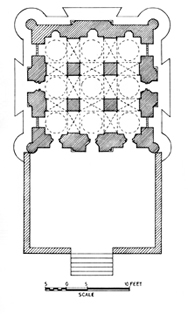Laldighi Mosque, Rangpur
Laldighi Mosque, Rangpur is a rare variety of Mughal mosque at Laldighi, now an important marketplace under Badarganj upazila in Rangpur district, about 6 km due north of the Kholahati Railway station.
The building was once hidden inside a thick jungle, and was discovered in the late British period when the jungles were cleared. From then onwards prayers are held in it regularly. It is now in a good state of preservation after some restorations and repair works by the local people.
In an enclosed compound with a renovated gateway in the east the mosque occupies the western half of a metre high masonry plinth. The court is approached only from the east by a flight of steps. On the northeastern corner of the court there is a stepped platform which was perhaps originally devised for calling the faithful to prayer. There is a large pond with a masonry ghat in front of the mosque.

The mosque proper, built entirely of brick and plastered smooth with lime-mortar, is a multi-domed square structure with an outside dimension of 9.45m on each side. In the eastern facade there are three arched doorways, the central one being bigger than the flanking ones. Each of the north and south walls is also pierced with three arched openings of which the central one is larger than the side ones and is equal in height and span to the central eastern doorway. The flanking arched openings of the two side walls are practically the windows, filled with brick grilles. The qibla wall is internally recessed with three semi-octagonal mihrabs in the axis of the eastern doorways; the central mihrab is bigger.
All the mihrabs and doorways have multi-cusped arches in their faces. It is worth noticing that each of the five doorways of the mosque opens out under a half-domed vault, a feature very commonly noticed in the Mughal buildings of the subcontinent. In the middle of each wall there is a slightly projected fronton, which corresponds to the central openings of the three sides and the central mihrab of the qibla wall. Each of these four axially projected frontons is bordered by slender turrets, which rise above the horizontal parapets and are topped over by small cupolas ending in kalasa finials. The towers in the four exterior angles are circular in shape and extend beyond the parapets. The bases of these towers are kalasa in appearance and their tops are crowned by ribbed cupolas with kalasa finials.
The interior of the mosque is divided into three aisles and three bays by two rows of brick pillars, two in each row. Thus the interior is divided into nine independent square bays, each covered with a dome. The domes are slightly bulbous in outline and carried on intersecting arches springing from the four free standing brick pillars and eight engaged pillars, two in each wall. The phase of transition is achieved by means of the characteristic Bengali pendentives formed of oversailing courses of bricks set corner-wise and edge-wise alternately giving an appearance of a delicate honeycomb pattern in a simplified form. All the domes rest directly on octagonal drums and are crowned by beautiful lotus capitals with kalasa motifs at the top. The four free standing brick pillars supporting the domes above are massive and many sided. They have kalasa bases and taper slightly towards the top.
The building is internally and externally plastered over with lime mortar. The outer faces of the walls, excluding the qibla wall, are variegated with sunken rectangular panels. The wide horizontal cornice band, that runs all round the building, is adorned with scroll works in stucco. The parapet is beautifully faced with a frieze of merlons. The same kind of merloned frieze also enriches the exterior faces of the drums below the domes and the bases of the small cupolas over the corner towers.

All the mihrabs were originally ornamented, but most of the decorations have disappeared by now. The half-domed top of the mihrab niches now depicts full-blown half-lotus designs, while the moulded bands above the mihrabs are embellished with rows of blind merlons. The interior bases of all the domes must have been originally adorned with a frieze of sunken arched motifs, which are still preserved in the central dome. At the apex of the domes there is a large medallion, which is distinguished in its centre by an interlocking pattern in stucco.
The date of the mosque is not exactly known since the inscription tablet, which was fixed over the central doorway in the eastern facade, is now missing. In and around Laldighi the name of one Mughal officer Dilawar Khan is mentioned as its builder. But the identity of this Dilawar is yet unknown. However in many of its architectural features the mosque bears the strongest affinity with such Mughal buildings as the gorai mosque (c 1680) in Kishoreganj, the Chaksri Mosque (c late 17th century) in Bagerhat and farrukh siyar mosque (1718) in Bogra. So on stylistic grounds the mosque may be dated to the late 17th or early 18th century.
This square nine-domed type of mosque gained popularity in different Muslim countries of Asia, Europe and Africa from the beginning of the 9th century. As far as we know the earliest building of the kind is the Masjid-i-Tarikh (800-50) at Balkh in Afghanistan. Some other examples are the Bu Fatata Mosque (c 840) at Susa, the Sharif Tabataba (c 950) in Cairo, the Bib Mardum Mosque (c late 11th century) of Toledo and the beautiful Eski Cami (1404-14) at Edirne.
In Bengal the early examples of nine-domed mosques are the nine-dome mosque at Bagerhat, the qasba mosque at Gaurnadi in Barisal and the masjidkur mosque at Amadi in Khulna. All these examples are of the pre-Mughal period. The Laldighi Mosque is the only known example of a square nine-domed mosque in the whole of Mughal India. The type seems to have been popular in Sultanate Bengal and was revived a long time after the fall of the Bengal sultans. [MA Bari]
